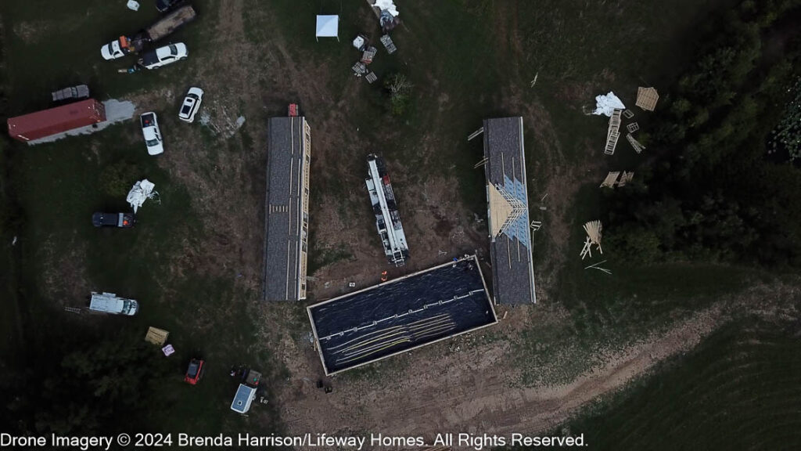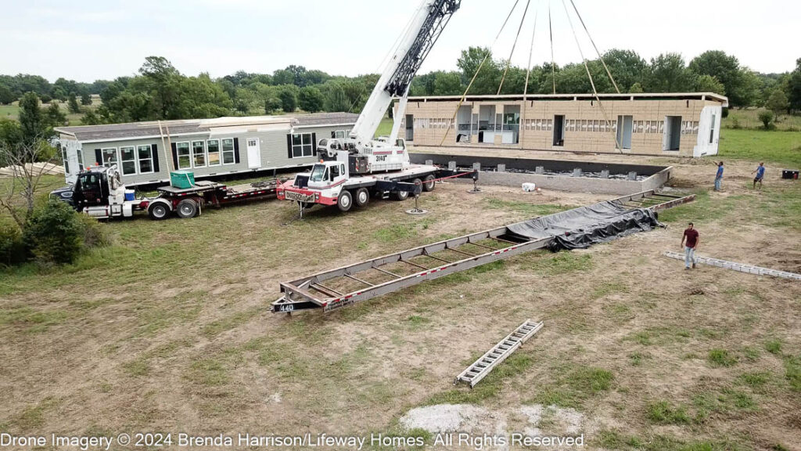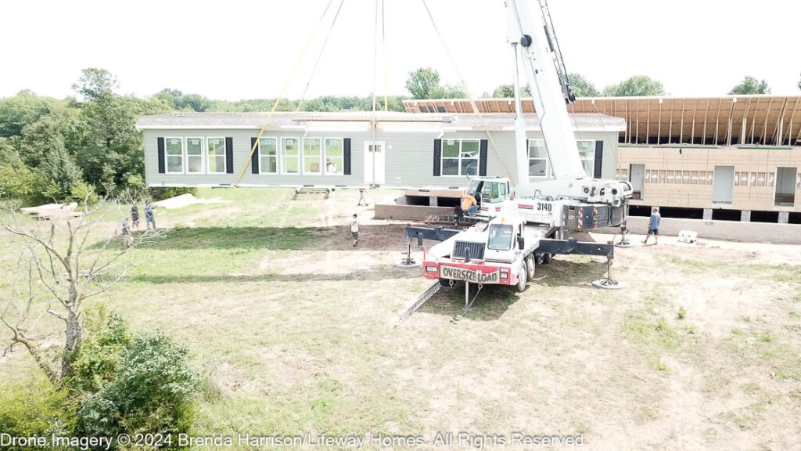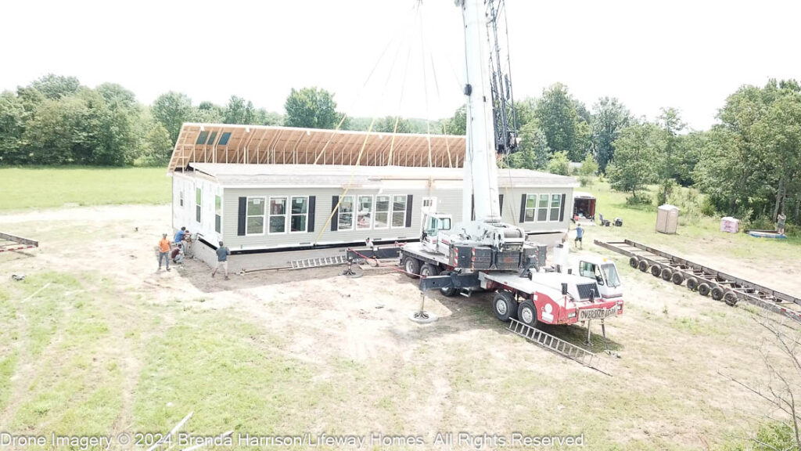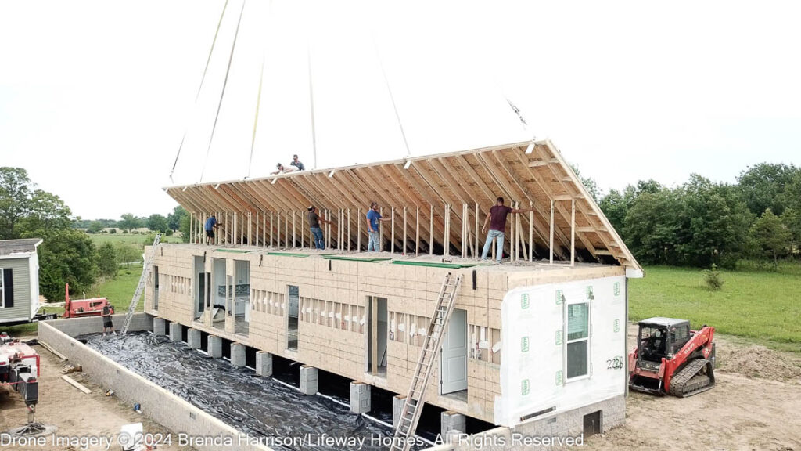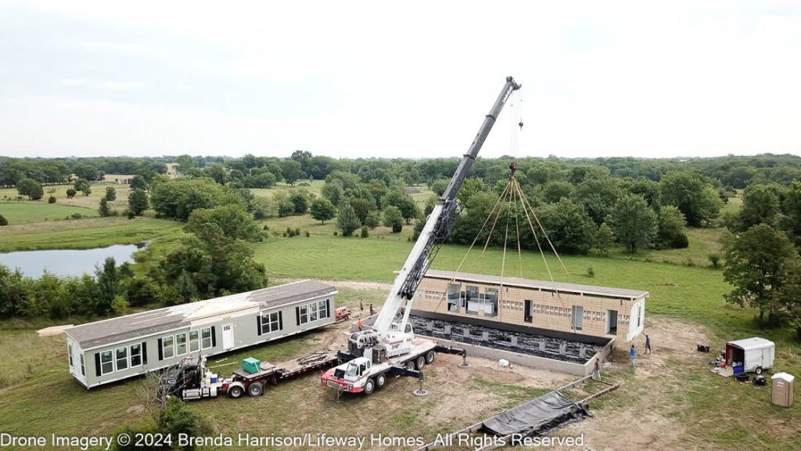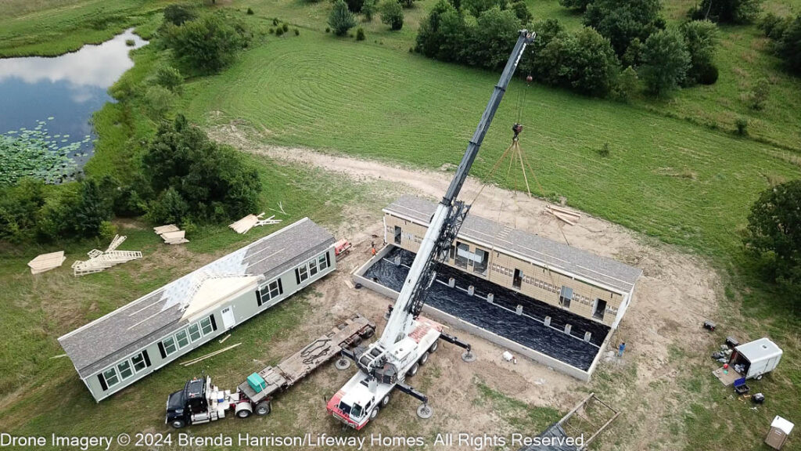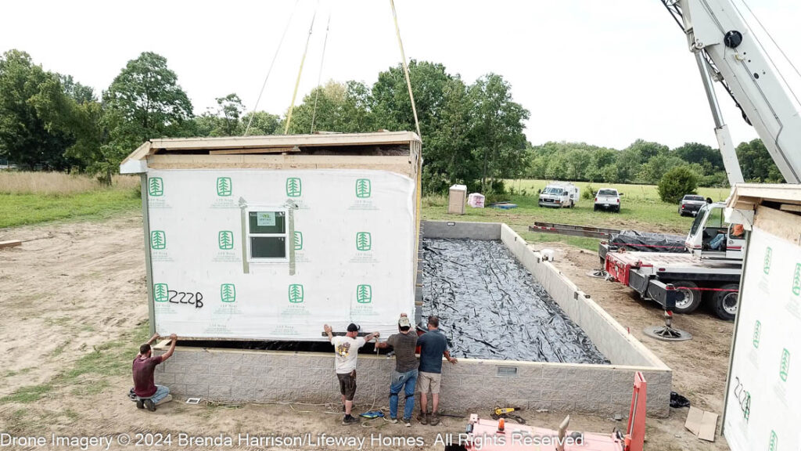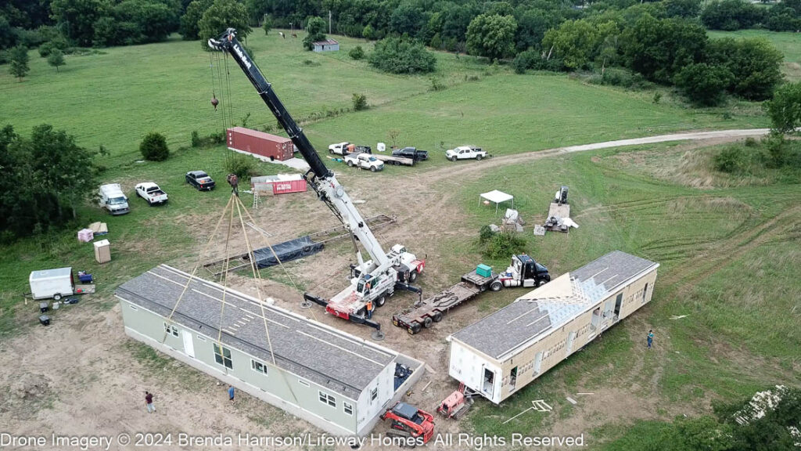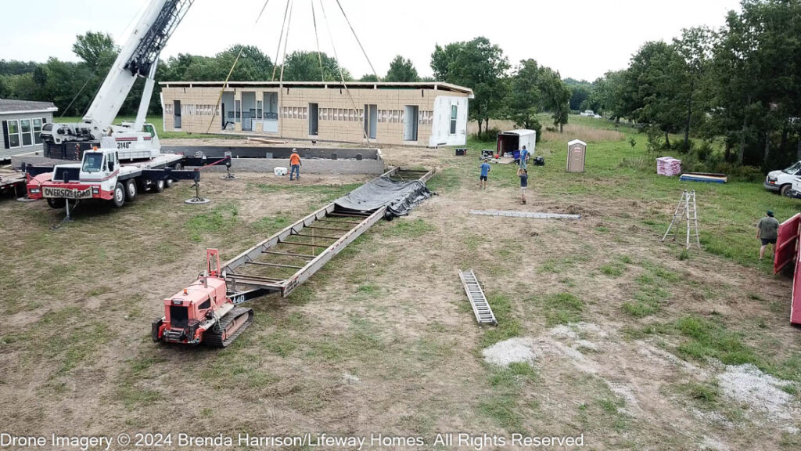Explore this Stunning Customized Modular Home
Blog Post: Explore This Stunning Customized Modular Home
This home features a one-of-a-kind floor plan, complete with both a living room fireplace and a master suite fireplace, offering cozy warmth in multiple spaces. Additionally, the home includes a mother-in-law suite, providing comfort and privacy for extended family. With a 9/12 roof pitch, the design allows for extra living space upstairs, making this home as spacious as it is stylish. The exterior is beautifully finished in gray and white, adding a modern touch to the overall aesthetic. To see more of the interior details and design, check out the video below.
Check Out the Exterior!
The home’s striking green vinyl siding and black accent shutters create a visually appealing exterior. Adding to its charm is a prominent twenty-foot dormer and a split-face block foundation wall, which enhance both its style and durability.
Enjoy the photos and the video, and stay tuned for more updates on our latest projects!
Floorplan of Customer Modular Home -2LM
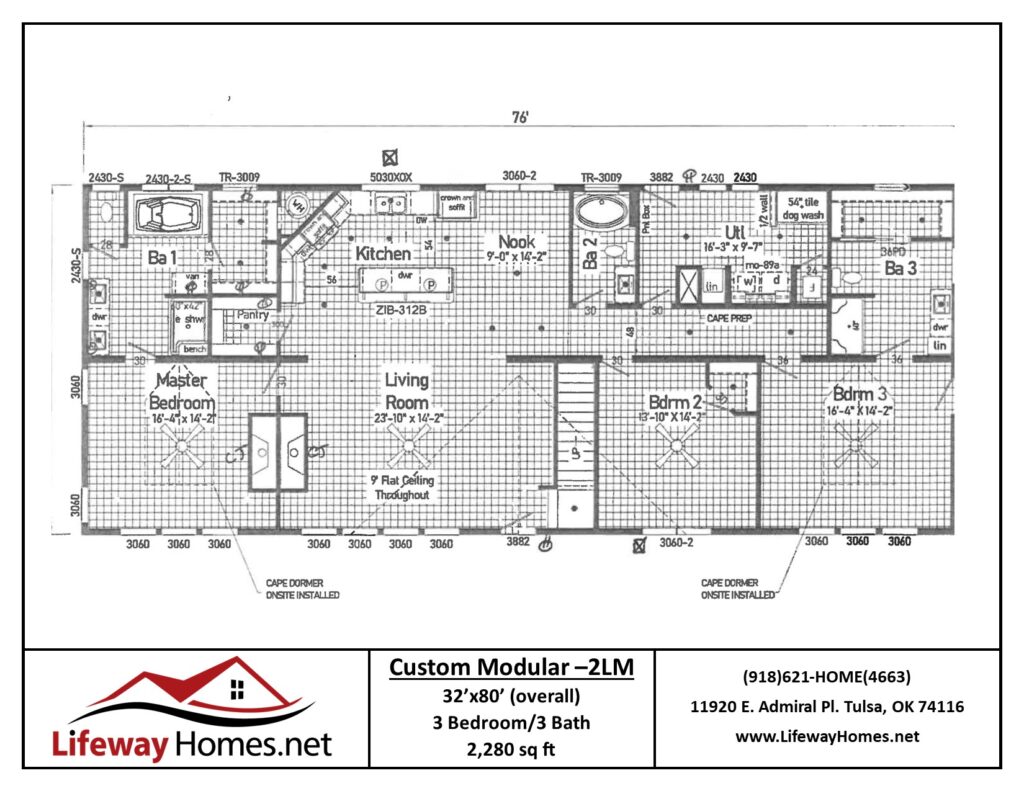
Check out the manufacturer of this custom home at this link: Commodore Home of Indiana.
We’re excited to share some behind-the-scenes photos from our customized modular home setup in Talala, OK, in July 2024. Our skilled team worked diligently to place this beautiful 32×80 modular home on its foundation, with the assistance of a crane crew.
