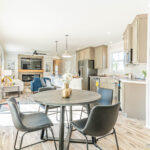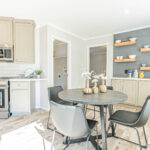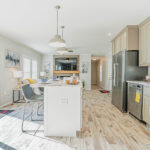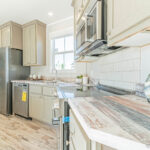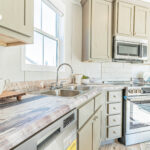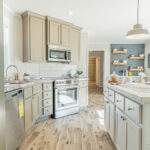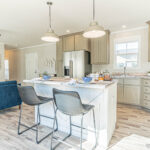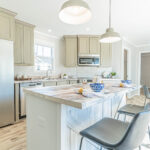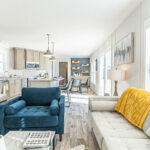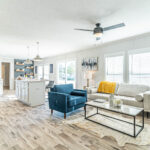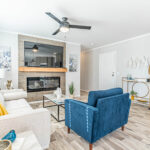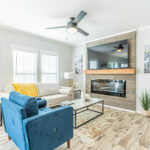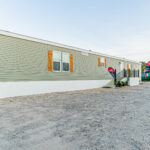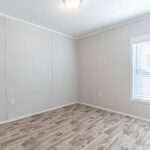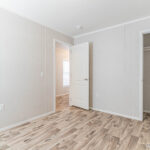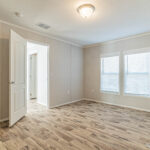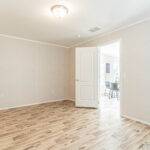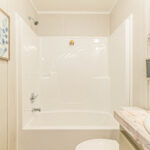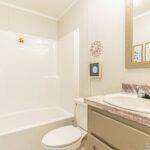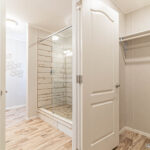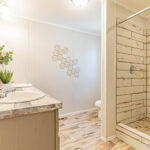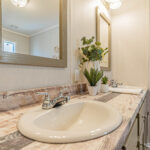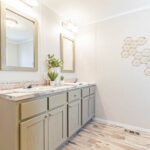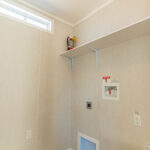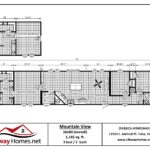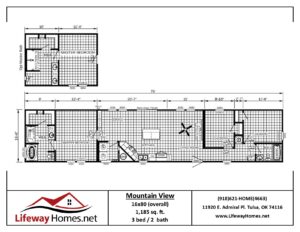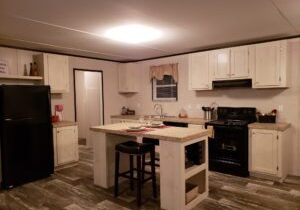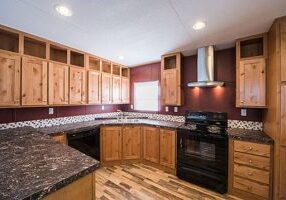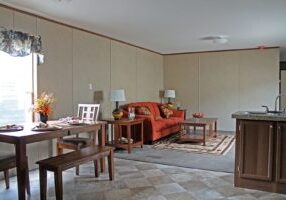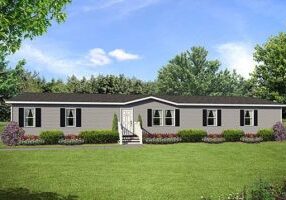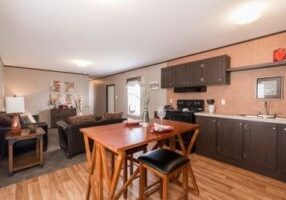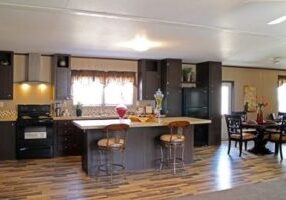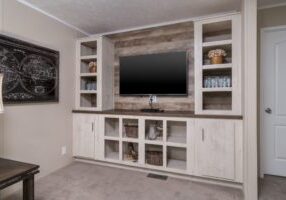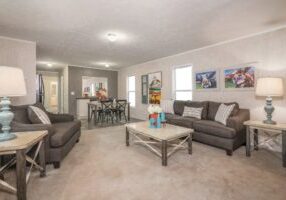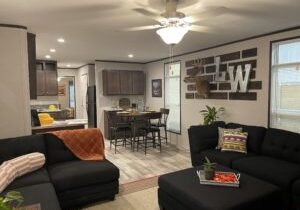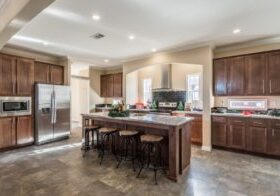Mountain View Singlewide
The “Mountain View” Singlewide has been thoughtfully updated, transforming its rustic charm into a modern classic, making it a standout choice for those seeking value without sacrificing style. With a refreshed color palette and the addition of an electric fireplace entertainment center, this home exudes a cozy, contemporary vibe.
Spanning 1,185 square feet, this 3-bedroom, 2-bath home is both budget-friendly and spacious, perfect for families or anyone desiring a comfortable living space. The dining area is enhanced by a floating shelf display over a hutch, adding a touch of sophistication. Meanwhile, the kitchen shines with a sliding glass patio door that bathes the space in natural light. The rich brown cabinets contrast beautifully with the white kitchen island, all highlighted by industrial hanging lights, creating a warm, modern ambiance. Stainless steel “Beko” appliances, including a vent hood microwave, ensure that your kitchen is as functional as it is stylish.
The master bathroom serves as a serene retreat, featuring double vanities and a luxurious tile shower with a pebble rock floor. A spacious walk-in closet offers plenty of storage, while a separate laundry room keeps the home organized and efficient.
Manufactured by Sunshine Homes in Red Bay, Alabama, the “Mountain View” Singlewide strikes the perfect balance of affordability, comfort, and style. Customize this home to your liking with either Rustic or Modern decor, and make it truly your own.

