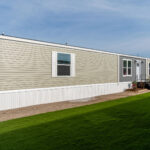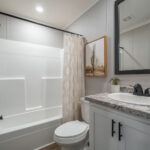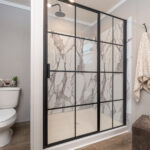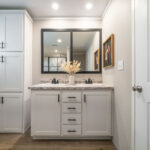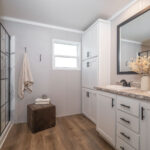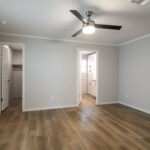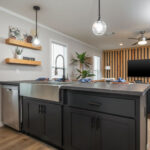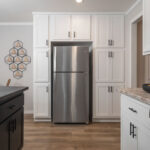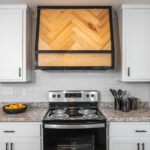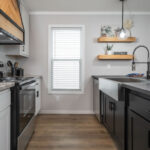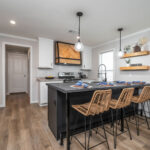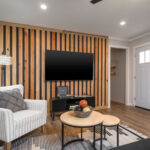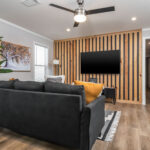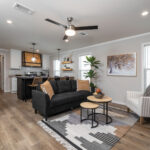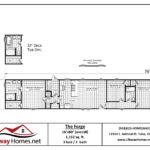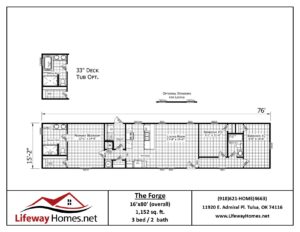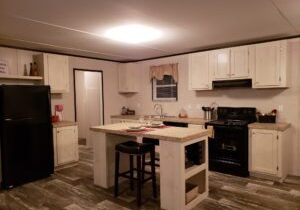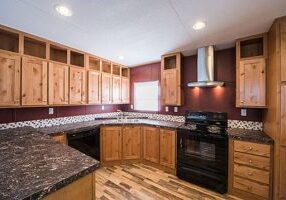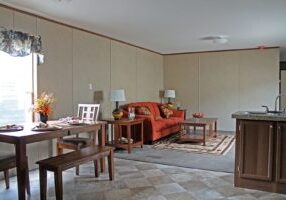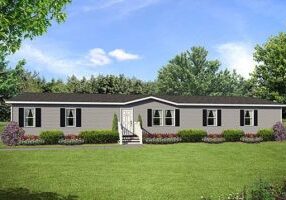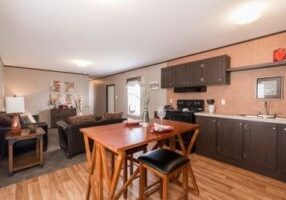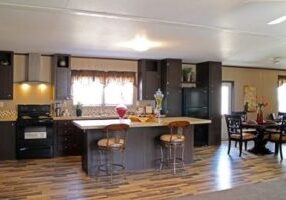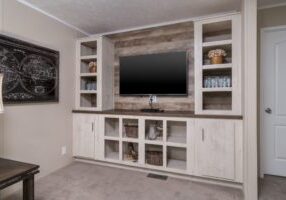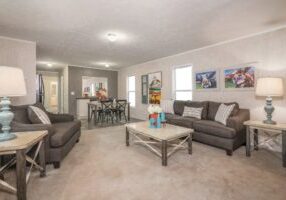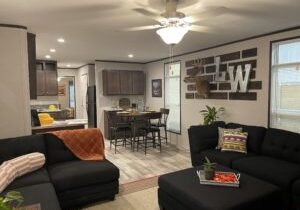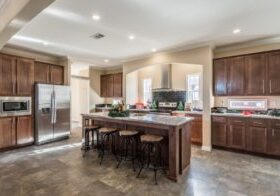The Forge: A Modern Industrial Haven
Step into The Forge, a meticulously designed 3-bedroom, 2-bath singlewide that artfully combines industrial elements with modern comfort. This 16×80, 1,153 sq. ft. manufactured home offers an open floorplan, creating a spacious and inviting atmosphere. At the heart of the living area is a stunning accent wall with vertical wood elements set against a sleek black background, perfect for hosting a large TV and entertainment system.
The light-colored wood vinyl flooring flows seamlessly throughout the home, complemented by bold black accents, including a striking wood chevron pattern and a metal steel vent hood. The kitchen is a true centerpiece, featuring stainless steel appliances, an upgraded cabinet pantry, and a large island that accommodates both a dinette and stools. Industrial-style seeded stem lights over the island and a black and stainless spring gooseneck faucet on the large farm sink add the perfect finishing touches to this modern kitchen.
The home is finished with gray drywall and craftsman-style white trim, providing a clean, contemporary look that perfectly balances its industrial elements. The master bathroom offers a luxurious retreat, with a large double vanity, oversized black-framed mirrors, a linen closet, and a Dumawall walk-in shower enclosed by a black-trimmed glass door. For added customization, the master bath also offers an optional tub.
The master bedroom includes a spacious walk-in closet, providing ample storage. Built by Champion Homes at the Leesville plant, The Forge can be tailored to your preferences, making it an ideal blend of style, space, and functionality.

