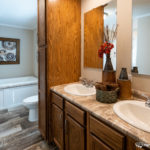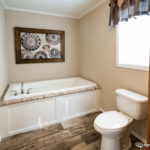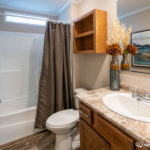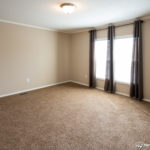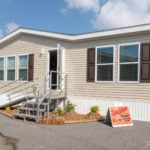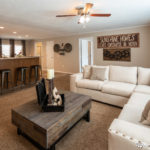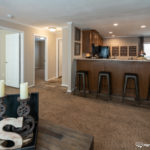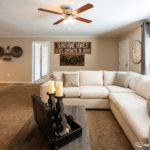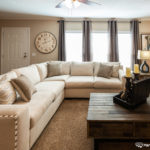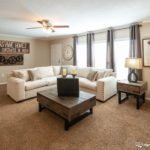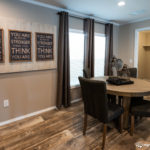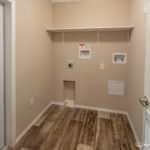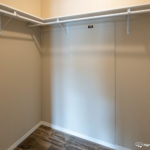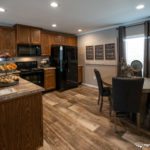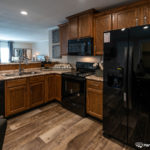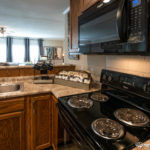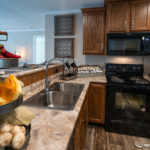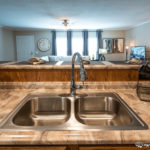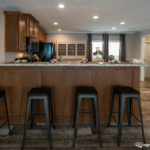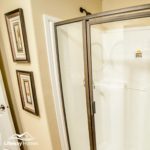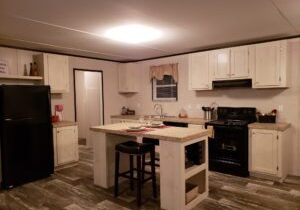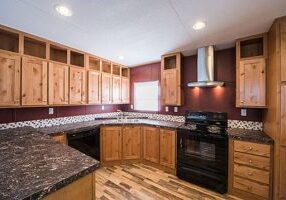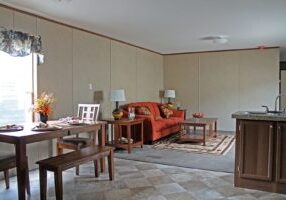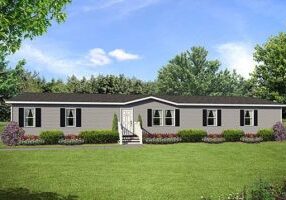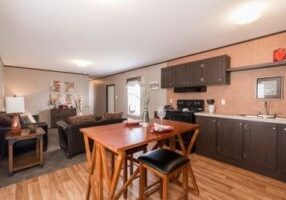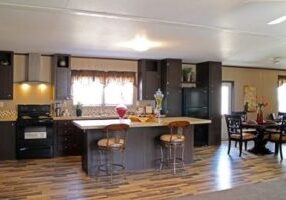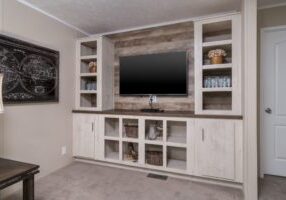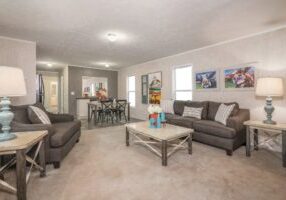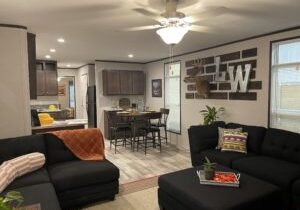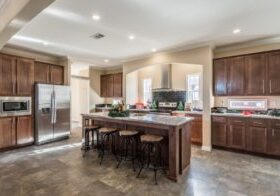Standard Features:
Exterior:
- Front Door: 36X80 Steel w/Full View Storm
- Hose Bibs: Front and Rear
- Rear Door: 36X80 Steel w/Full View Storm
- Window Trim: Raised Panel Vinyl Shutters
- Lighting: Upgraded Coach Lights at Front & Rear Doors
- Shingles: 30 Year Shingles w/ 7/16 OSB Decking
- Siding: Vinyl Siding w/ 7/16″OSB Wrap
- Window Type: Low E Vinyl Thermopane no mulls
- Roof Pitch: Nominal 3/12
- Window Trim: Raised Panel Vinyl Shutters/Vinyl Window Trim
- Outlets: Front & Rear Door
Kitchen:
- Cabinetry: Legacy 42” Oak Cabinets w/Soft Close Doors & Drawers
- Countertops: Ogee Edge Countertop w/ Continuous Backsplash
- Dishwasher: Included
- Faucets: Goose-neck Pullout
- Flooring: Diamond Roll Goods
- Lighting: LED Can Lights
- Range Hood: Standard 30”
- Range Type: Electric Coil Eye
- Refrigerator: 25 cu. Ft. Side by Side
- Sink: Stainless Steel Double Bowl
Baths:
- Bathtub: Fiberglass
- Cabinetry: Legacy Oak Cabinets w/Soft Close Doors & Drawers
- Countertops: Ogee Edge w/ Continuous Edge
- Faucets: Metal with Scald Guard Protection
- Flooring: Designer Roll Goods
- Shower: Fiberglass
- Sink: Porcelain
- Toilet Type: Elongated Commodes
Construction:
- Ac Ready
- Upgraded Insulation Package
- Endwall Eaves: 10” on Multi-section Homes
- Exterior Wall On Center: 16” OC
- Exterior Wall Studs: 2×4 (2×6 Standard on Multi-section Homes)
- Floor Decking: 23/32 OSB
- Floor Joists: 2×8
- Front Rear Eves: 10” on Multi-Section Homes
- Interior Wall On Center: 24” OC
- Interior Wall Studs: 2×4
- Side Wall Height: 8’
Interior:
- Carpet Grade: 17 oz. Carpet w/Stain Protector & 5 lb. Pad
- Interior Ceiling Texture: Knockdown
- Doors: 6 Panel Interior Doors – Triple Hinged
- Baseboards 4″ Crown & 5 1/2″ Baseboards Throughout
- Safety Alarms: Smoke Alarms All Bedrooms, LR & Kitchen
- Interior Walls: 1/2 inch Finished Sheetrock Backed by Energy Board
- Interior Lighting: 13” 2 Bulb Lights & Can Lights
Utilities:
- Electrical Service: Large Breaker Box w/Extra Space (200 AMP)
- Electrical Wiring: 12/2 Better Gauge Minimum
- Furnace: High Cap. (A/C Ready) Furnace Blower
- Heat Duct Registers: Perimeter Ducts in Floor
- Thermostat: Programmable
- Water Heater: 50 Gallon Electric
- Water Shut Off Valves: Whole House & At Sinks and Commodes
- Plumbing: PEX Plumbing
*Our Factories reserve the rights to make changes due to any changes in material, color, specifications, and features anytime without notice or obligation.

