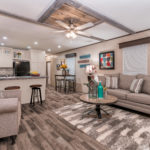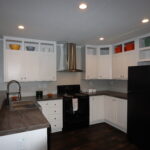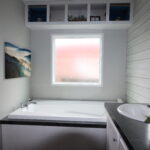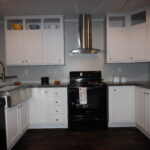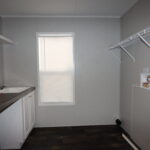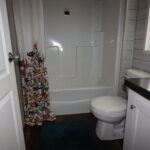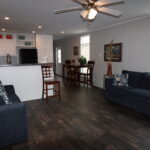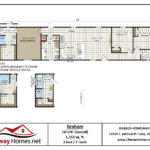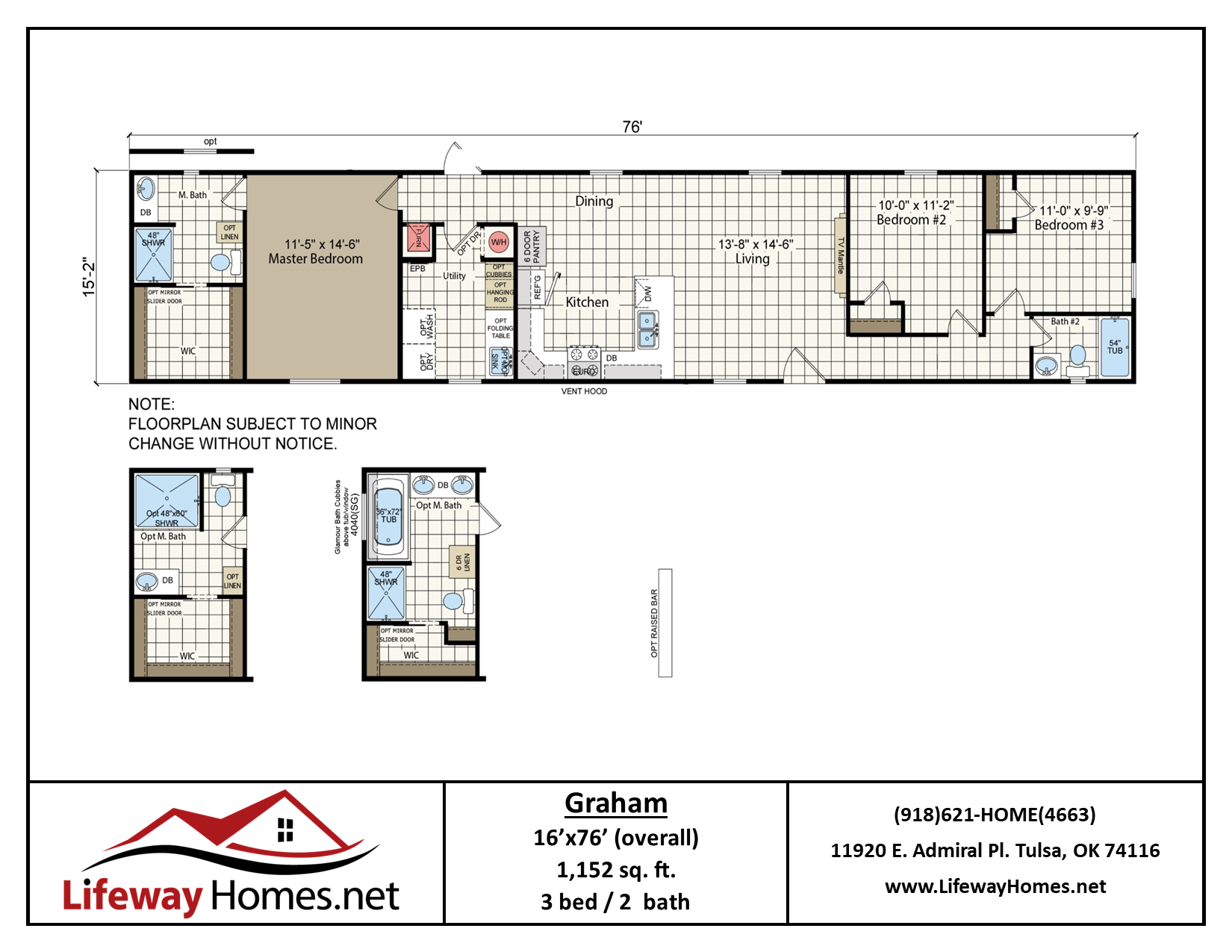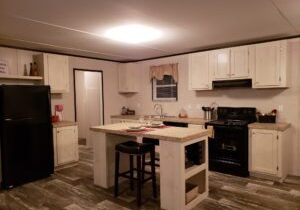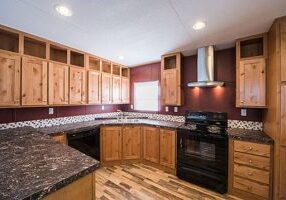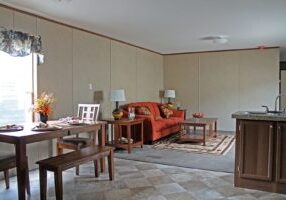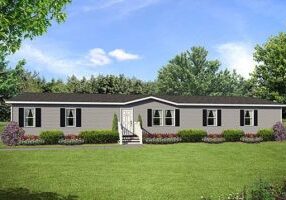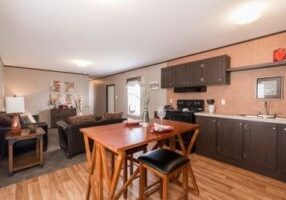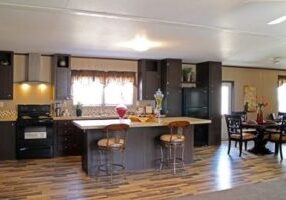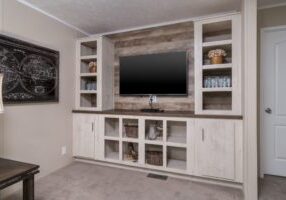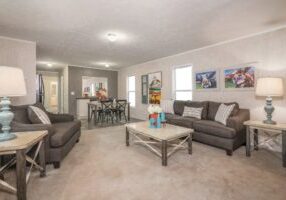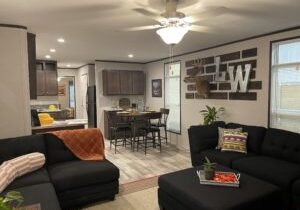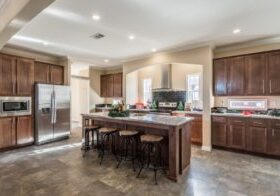The Graham Single Section Home
The Graham single section home at Lifeway Homes is a spacious and well-designed singlewide home. The Graham that features 3 bedrooms and 2 bathrooms. One of the main highlights of the Graham is the dream u-shaped kitchen, which provides ample cabinet space for storing utensils, cookware, and other kitchen essentials. The top of the cabinets also has nooks where decor can be stowed, adding to the overall aesthetics of the kitchen.
The Graham also features an extra large laundry room which provides space for an extra deep freezer and a folding cabinet. This room is ideal for families who need extra storage space for laundry supplies and frozen food items. Additionally, the built-in entertainment center adds to the appeal of the home, providing a central hub for family entertainment.
The master bathroom is also a standout feature of the Graham, featuring a soaker tub and a shower stall. The large walk-in closet attached to the master bathroom provides ample storage space for clothing and accessories. The Graham is customizable, allowing homeowners to choose different cabinet colors, wall color, and flooring options. Formica countertop options are also available to fit different tastes and preferences.
The stock version of the Graham comes with 2×6 exterior walls and an upgraded insulation package, providing homeowners with energy efficiency and increased comfort. Overall, the Graham is an excellent choice for families looking for a well-designed and customizable singlewide manufactured home.

