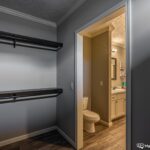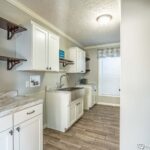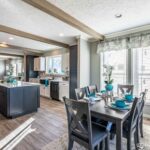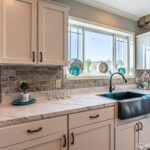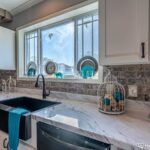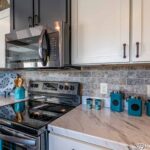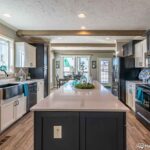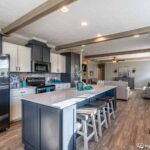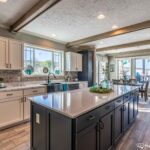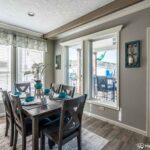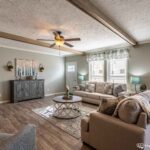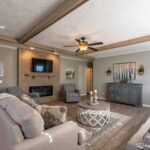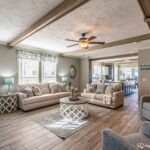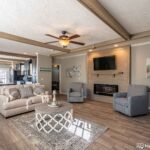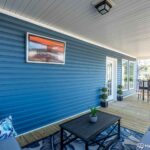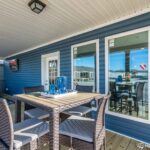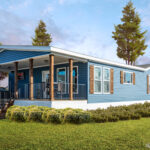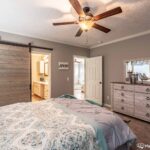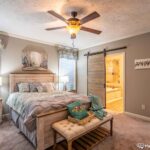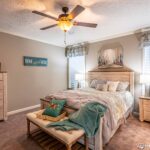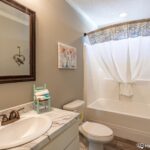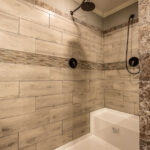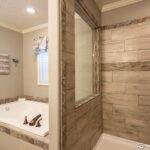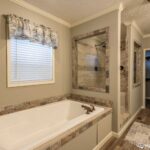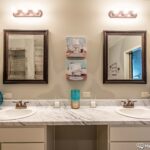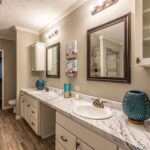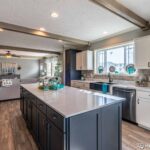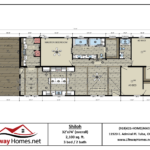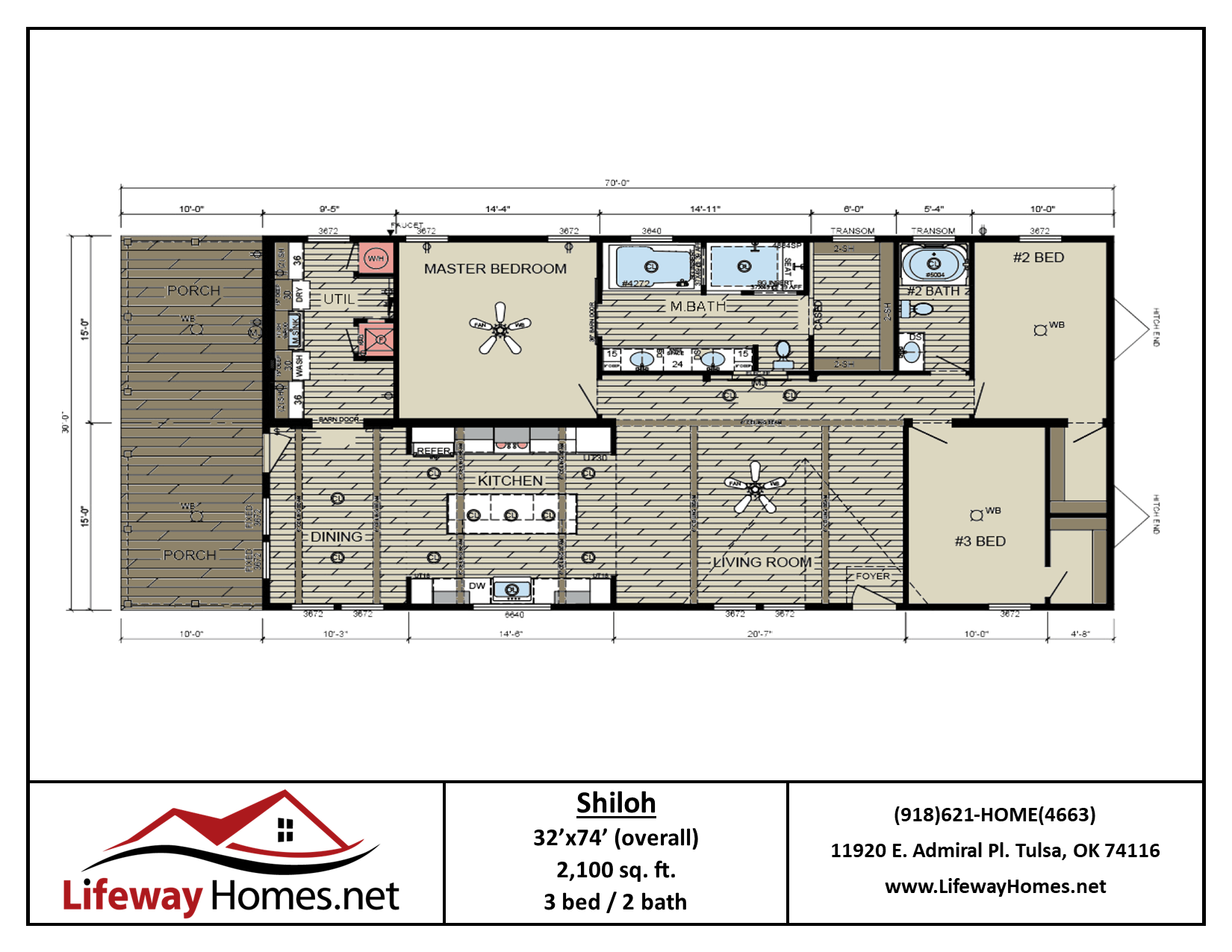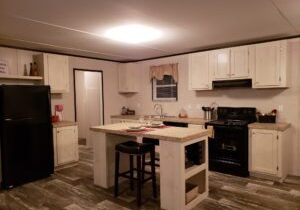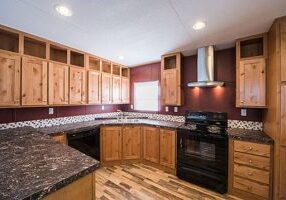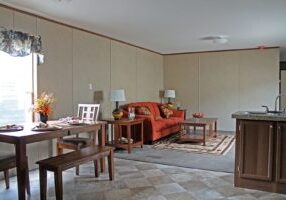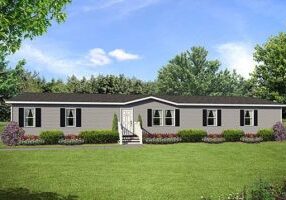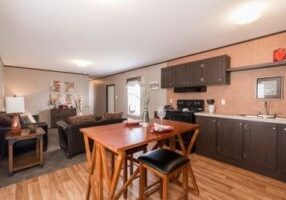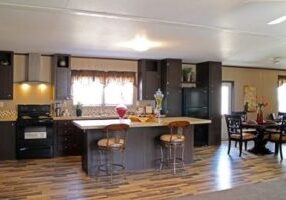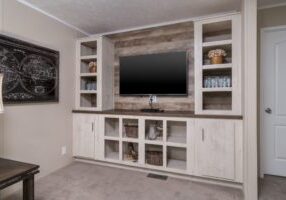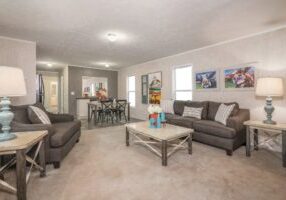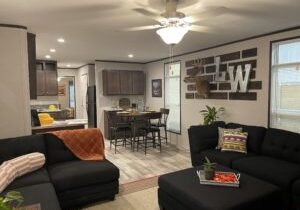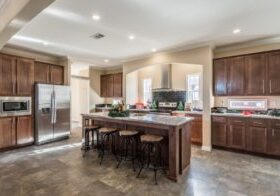The Shiloh Manufactured Home at Lifeway Homes
Interior Features of the Shiloh
The Shiloh Manufactured Home at Lifeway Homes is a stunning and spacious home that offers many luxurious features. The built-in deck off the dining area is a nice touch and provides additional outdoor living space. The open kitchen with a large island is perfect for entertaining guests or preparing meals for a large family. The laundry room sounds like a dream with plenty of space and cabinetry to accommodate the needs of a large family.
The master bedroom seems to be a highlight of the home, with its generous size and amenities such as the glass walk-in shower, large vanity, and walk-in closet. The oversized bathtub is a nice touch, and it provides the perfect place to relax and unwind after a long day.
The navy blue cabinets and large windows in the dining area add a touch of elegance and sophistication to the home. Overall, the Shiloh at Lifeway Homes sounds like a beautiful and spacious home that offers many desirable features and amenities for a family to enjoy.
Customization of the Shiloh
Having the ability to customize different aspects of the home, such as the cabinets, flooring, wall colors, and formica, allows for the creation of a truly personalized living space. Adding ceramic backsplashes is also a great option for creating a more upscale and modern look. The availability of different colors of trim and shiplap is also a great touch, allowing for even more customization options. And, the option to change the back porch to an office is a fantastic feature for those who may need a dedicated workspace. All of these customization options make it easier for individuals to design a home that fits their unique needs and tastes.
Exterior Options of the Shiloh
- 2×6 Exterior Walls
- 2×4 Interior Walls
- 2×8 Floor Joists
- 20lbs Roof Load
- 12′ Dormers with Deluxe White Cement Board and Batten Siding
- 30 Year Architectural Shings
- Insulation R-30, R-19, R-11
- Thermo pane 36×72 Windows Lowe E

