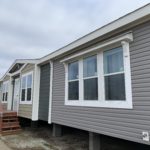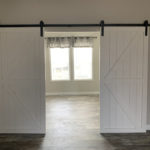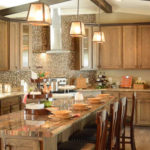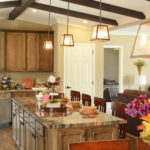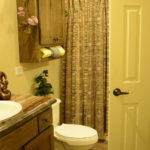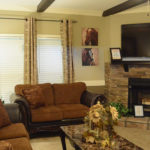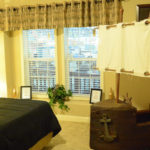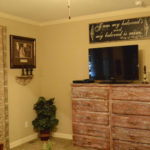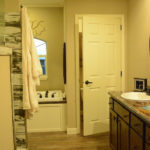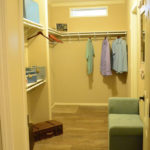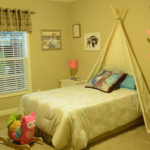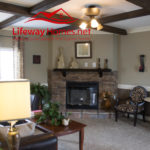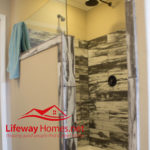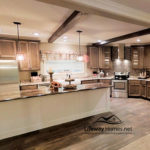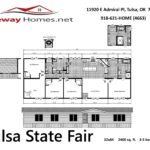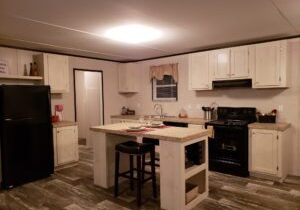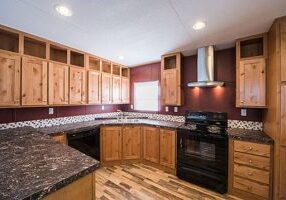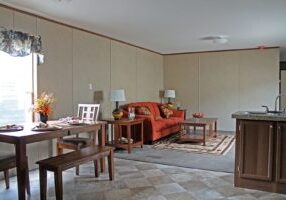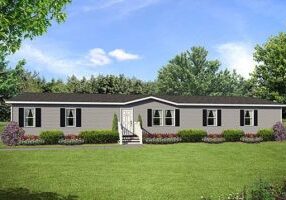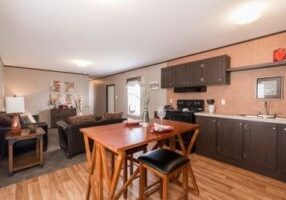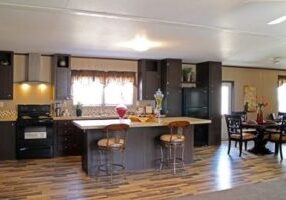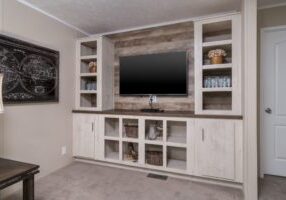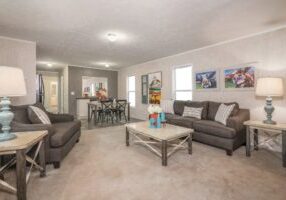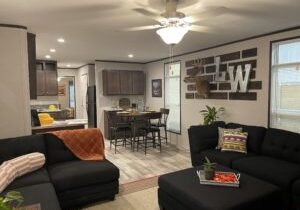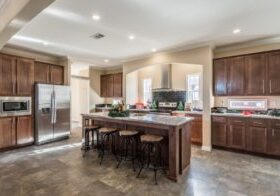For two years, Lifeway Homes proudly displayed this home at the annual Tulsa State Fair. We named it the “Tulsa State Fair Home.”
Since its introduction, the Tulsa State Fair Home has been sold over 50 times and been our best seller for several years in a row.
Our customers have found ways to customize it into over 20 separate and unique floor plans.
Our Tulsa State Fair Home is a traditional double-wide home with an interior design that feels fresh and new to the industry.
At 2400 square feet, the space is abundant in this home. It is available as a mobile or modular home.
As you walk through the front door, you immediately notice the kitchen. With a beautiful backsplash and elegant cabinets, the kitchen combines openness and conventional style. The large island is a dominating feature with storage and room to seat four people. In fact, despite its size, it does not crowd the room or take away from the open floor plan. The dining room sits to the left of the kitchen and is accented by a built-in hutch.
The master suite indeed earns its title. The room is expansive and features a spacious bathroom and copious amounts of storage in a grand walk-in closet.
This floor plan allows you to have up to 5 bedrooms.
You can customize the floor plan with a den and deck. Previously in our lot model, we designed the den with a beamed ceiling and rock fireplace. It’s an ideal example of an escape inside one’s home.

