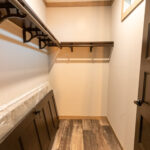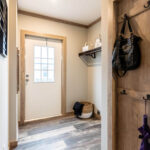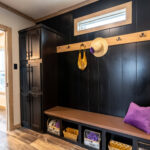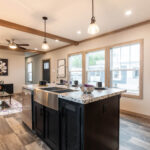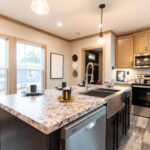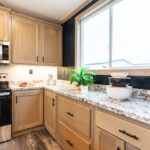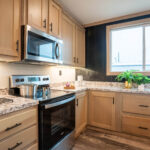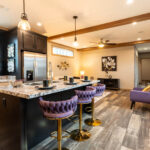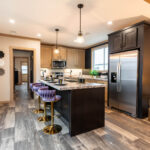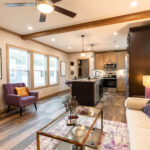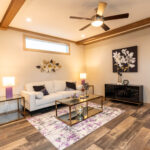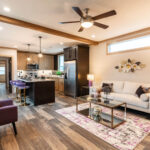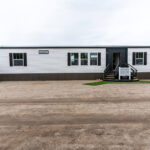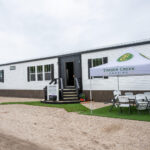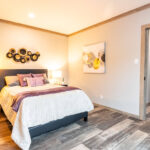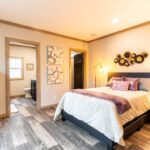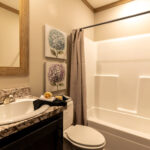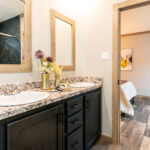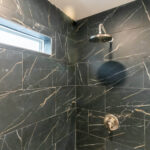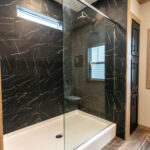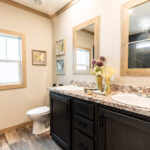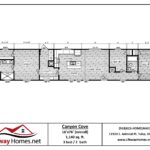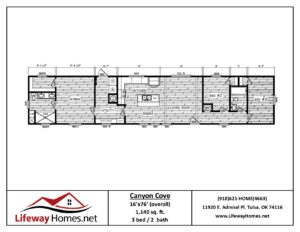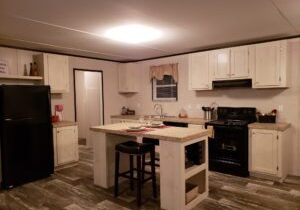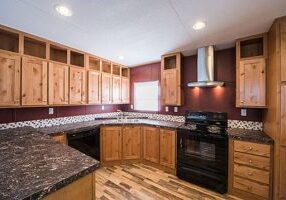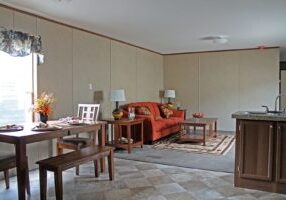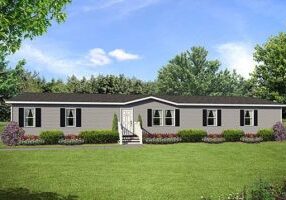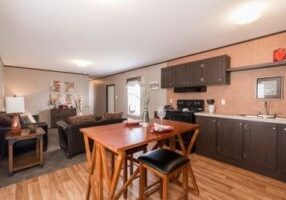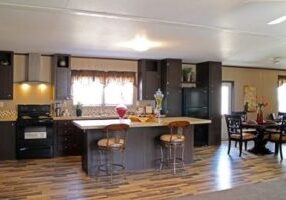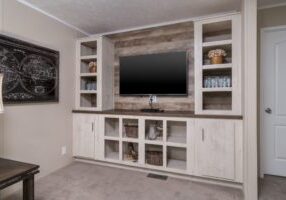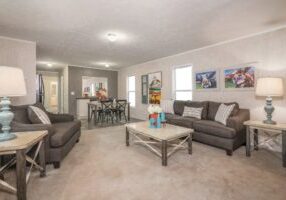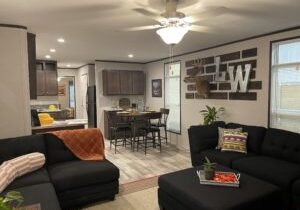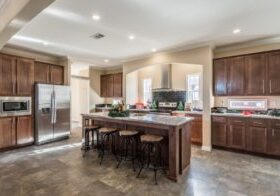Canon Cove Singlewide
Introducing the Canyon Cove Singlewide at Lifeway Homes—an ideal blend of style and efficiency in a compact design. This home features 3 bedrooms and 2 bathrooms spread across 1,140 square feet, making it the perfect choice for those who appreciate elegance without extravagance. The thoughtfully designed layout optimizes space, seamlessly integrating welcoming communal areas for family gatherings and entertainment with private sanctuaries for rest and relaxation.
Perfect for small families or couples, the Canyon Cove Singlewide exemplifies contemporary architectural innovation, providing a luxurious yet practical living environment. Step inside this meticulously crafted home, where every detail is carefully considered to enhance a comfortable and stylish lifestyle.
Highlights include an open floor plan kitchen with a central island, a mudroom with shelves, hooks, and cubbies for storing the day’s gear, and a spacious master bathroom featuring a glass-enclosed shower, double vanities, and a walk-in closet in the master bedroom. Don’t miss this opportunity to experience the perfect blend of form and function in your new home.
Customize options are available with all Timber Creek Housing.

