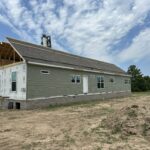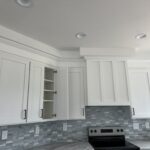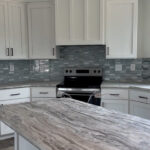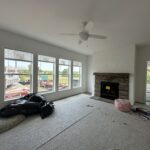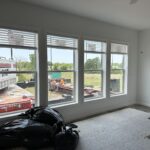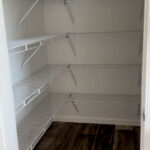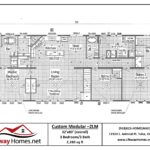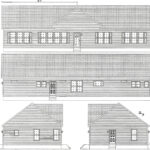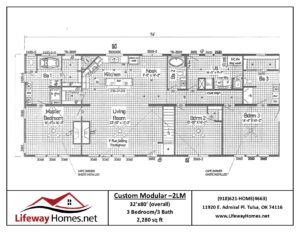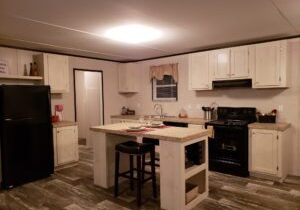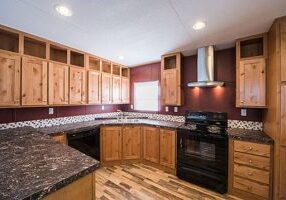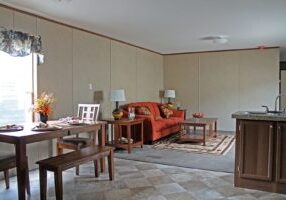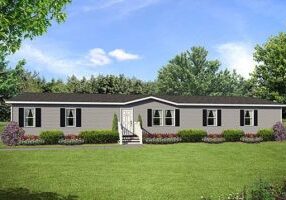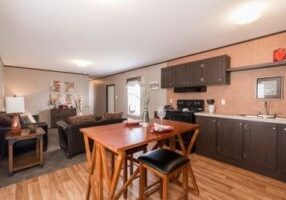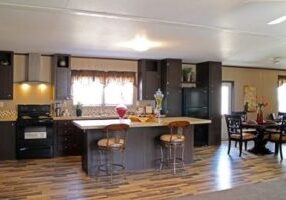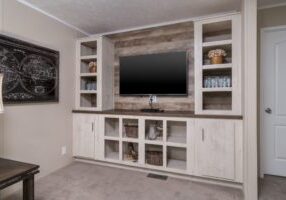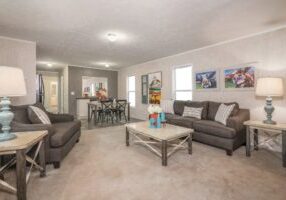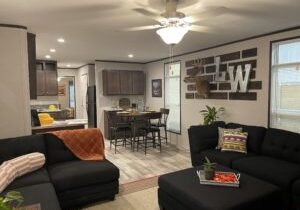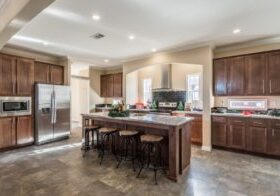This meticulously crafted Customized Modular Home in Talala, OK, offers a blend of style and functionality tailored for modern living. Boasting 9′ ceilings throughout, the interior features elegant tape and texture walls, creating a seamless and polished look. The kitchen is a chef’s dream, equipped with a sleek black farmhouse sink and high-quality stainless steel appliances. Soft-close doors and drawers enhance the kitchen’s practicality and aesthetic appeal.
The home is designed for comfort with two fireplaces—one in the living room and another in the master bedroom—providing cozy warmth and a touch of luxury. The master suite includes a tile shower and a spacious walk-in closet, offering a serene retreat. A large laundry room comes complete with a dog washing station, adding convenience for pet owners.
The main floor of the customized modular home in Talala features three well-appointed bedrooms and three bathrooms, ensuring ample space for family and guests. Additionally, the Cape Cod floorplan includes an upstairs area for extra living space, ideal for a variety of uses. The exterior is complemented by a 20′ dormer on the roof, enhancing the home’s architectural charm and adding character. This custom modular home combines thoughtful design with modern amenities for a truly exceptional living experience.

