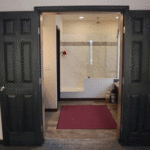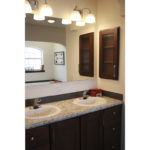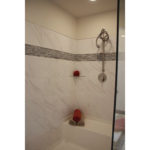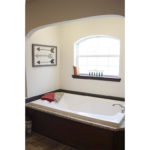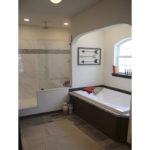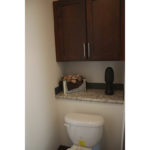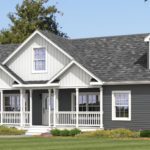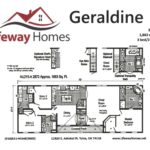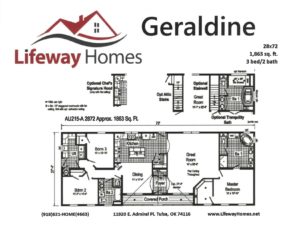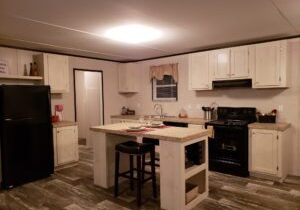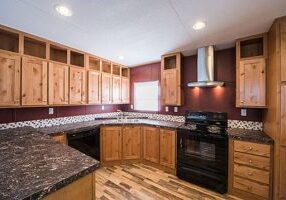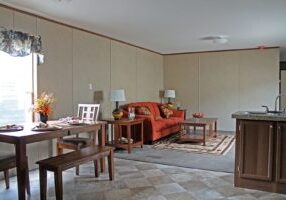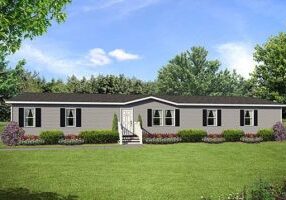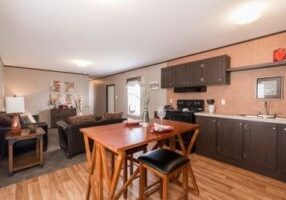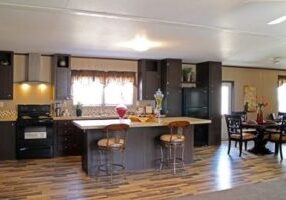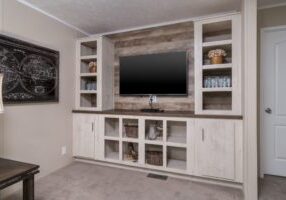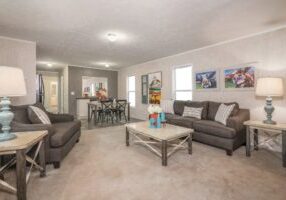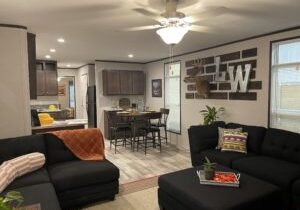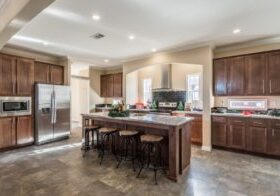The Geraldine 2-Story Modular Home at Lifeway Homes
Lifeway is so excited to have a 2-story modular home on display at their Tulsa, OK location. This is a must-see home for your family. It is also a great inspiration for home ideas for our other homes.
Exterior Features
The Geraldine is a cross between a Cape Code and Ranch Style home. The home has a 9/12/ roof pitch with 2 dormers and a central large dormer. The front porch adds the ranch-style to the home. The home can be upgraded from vinyl to Hardi-Board, Vertical Board & Bat Style vinyl, or bolder vinyl colors including red.
Interior Features
A cozy entry-way with a coat closet greets you as you walk into the Geraldine at Lifeway Homes. The oversized living room creates a great area for a large sectional and large entertainment area. The master bedroom is large with a master bathroom shower that is 8′ long. Double vanities and a soaker tub finish off the look of this gorgeous master bathroom suite. The home has a separate dining area off the kitchen. The kitchen is beautiful with “Siena” cabinetry, large island, stainless appliances, and a butler pantry. You just have to see this home to understand how beautiful it is. There is a side entry to the home that lands you in the large laundry room.
Customization of the Geraldine 2-story Modular Home
Lifeway Homes modular homes can be customized in dozens of ways. You can choose your outside exterior look and the inside décor options. From the fixtures to your granite countertops. There are several different options for flooring including wood plank, luxury vinyl style, and upgraded carpet. We love to custom design floorplans for your needs and our manufacturers allow us this freedom.
Check out all the ways to change a Commodore of Indiana home with their “Inhouse Experience” Module. Here is the link for you:
https://www.commodorehomes.com/experience

