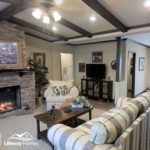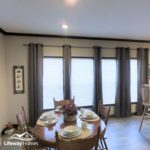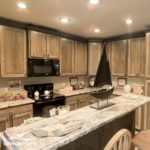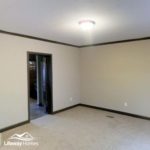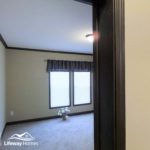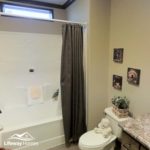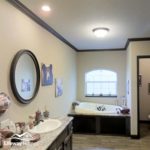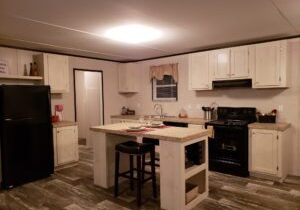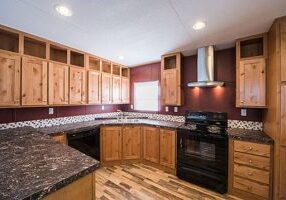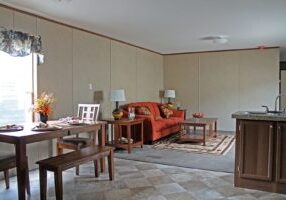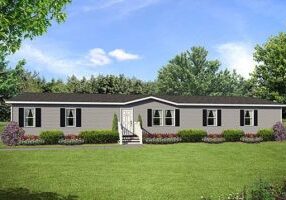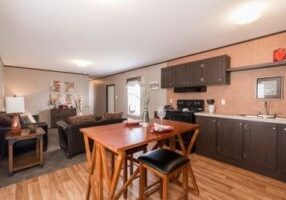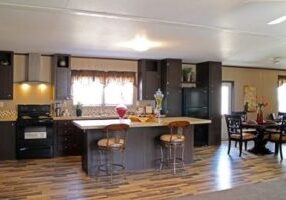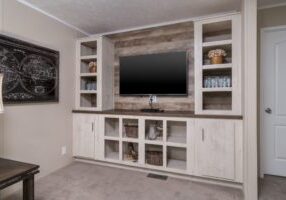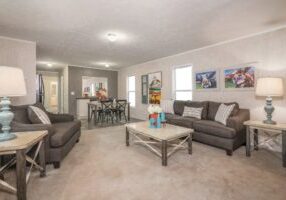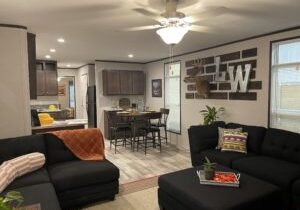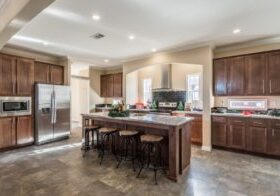Standard Features:
Exterior:
- Front Door: 36X80 Steel w/Full View Storm
- Hose Bibs: Front and Rear
- Rear Door: 36X80 Steel w/Full View Storm
- Window Trim: Raised Panel Vinyl Shutters
- Lighting: Upgraded Coach Lights at Front & Rear Doors
- Shingles: 30 Year Shingles w/ 7/16 OSB Decking
- Siding: Vinyl Siding w/ 7/16″OSB Wrap
- Window Type: Low E Vinyl Thermopane no mulls
- Roof Pitch: Nominal 3/12
- Window Trim: Raised Panel Vinyl Shutters/Vinyl Window Trim
- Outlets: Front & Rear Door
Kitchen:
- Cabinetry: Legacy 42” Oak Cabinets w/Soft Close Doors & Drawers
- Countertops: Ogee Edge Countertop w/ Continuous Backsplash
- Dishwasher: Included
- Faucets: Goose-neck Pullout
- Flooring: Diamond Roll Goods
- Lighting: LED Can Lights
- Range Hood: Standard 30”
- Range Type: Electric Coil Eye
- Refrigerator: 25 cu. Ft. Side by Side
- Sink: Stainless Steel Double Bowl
Baths:
- Bathtub: Fiberglass
- Cabinetry: Legacy Oak Cabinets w/Soft Close Doors & Drawers
- Countertops: Ogee Edge w/ Continuous Edge
- Faucets: Metal with Scald Guard Protection
- Flooring: Designer Roll Goods
- Shower: Fiberglass
- Sink: Porcelain
- Toilet Type: Elongated Commodes
Construction:
- Ac Ready
- Upgraded Insulation Package
- Endwall Eaves: 10” on Multi-section Homes
- Exterior Wall On Center: 16” OC
- Exterior Wall Studs: 2×4 (2×6 Standard on Multi-section Homes)
- Floor Decking: 23/32 OSB
- Floor Joists: 2×8
- Front Rear Eves: 10” on Multi-Section Homes
- Interior Wall On Center: 24” OC
- Interior Wall Studs: 2×4
- Side Wall Height: 8’
Interior:
- Carpet Grade: 17 oz. Carpet w/Stain Protector & 5 lb. Pad
- Interior Ceiling Texture: Knockdown
- Doors: 6 Panel Interior Doors – Triple Hinged
- Baseboards 4″ Crown & 5 1/2″ Baseboards Throughout
- Safety Alarms: Smoke Alarms All Bedrooms, LR & Kitchen
- Interior Walls: 1/2 inch Finished Sheetrock Backed by Energy Board
- Interior Lighting: 13” 2 Bulb Lights & Can Lights
Utilities:
- Electrical Service: Large Breaker Box w/Extra Space (200 AMP)
- Electrical Wiring: 12/2 Better Gauge Minimum
- Furnace: High Cap. (A/C Ready) Furnace Blower
- Heat Duct Registers: Perimeter Ducts in Floor
- Thermostat: Programmable
- Water Heater: 50 Gallon Electric
- Water Shut Off Valves: Whole House & At Sinks and Commodes
- Plumbing: PEX Plumbing
*Our Factories reserve the rights to make changes due to any changes in material, color, specifications, and features anytime without notice or obligation.
Stay up to date on our homes, flash sales, shows, and go like us on Facebook here.

