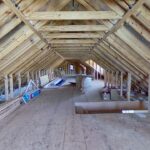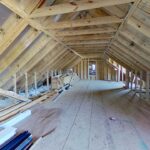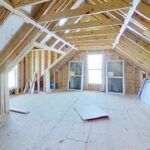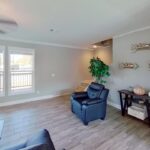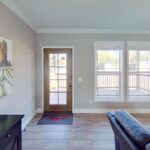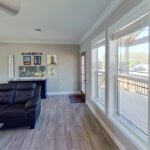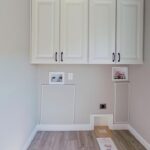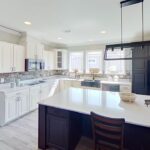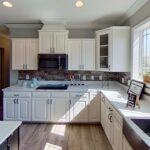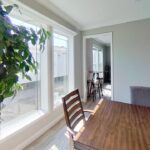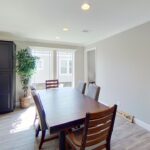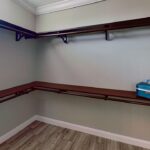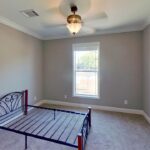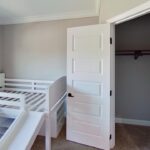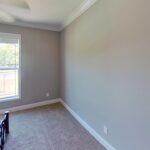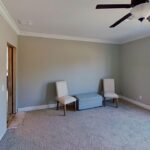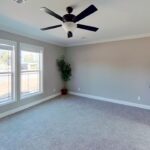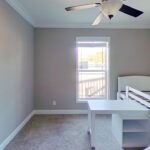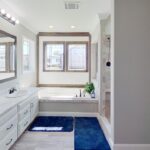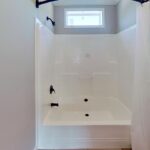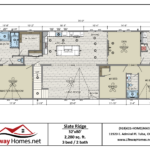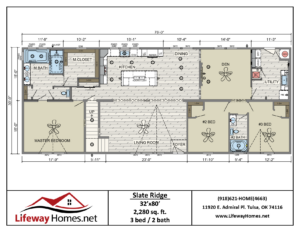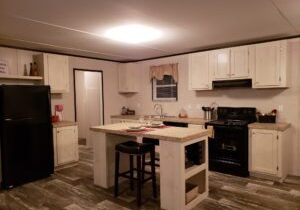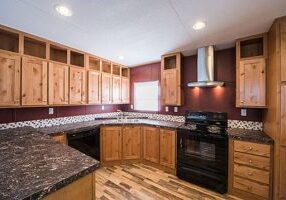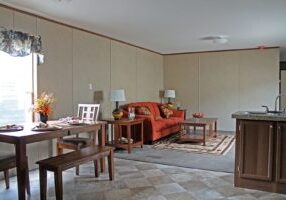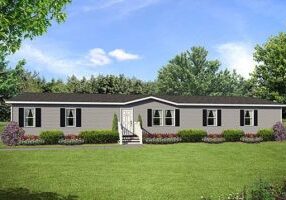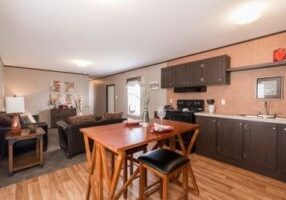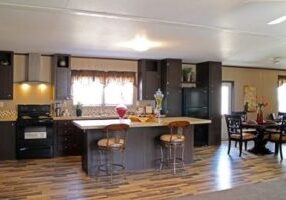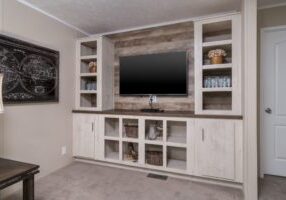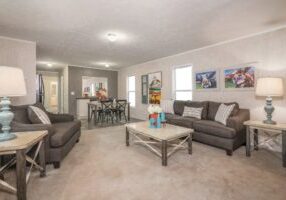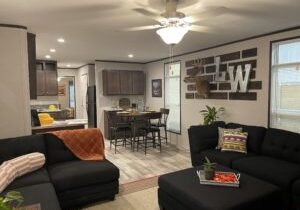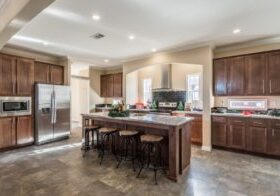Slate Ridge Modular Two Story Home
The Slate Ridge two-story modular home, manufactured by Deer Valley Home Builders and available at Lifeway Homes, is an exceptional blend of spacious living and modern design. This home is perfect for families who need extra room to grow while enjoying high-quality finishes and energy-efficient construction. With 8.5-foot sidewalls and a 9/12 roof pitch, it offers the classic appeal of a Cape Cod-style home.
Inside, the open living room is perfect for gathering, while the kitchen impresses with black-painted “Kith” raised panel cabinetry, stainless steel appliances, quartz countertops, and a stunning travertine backsplash. The centerpiece of the kitchen is a large island, ideal for meal prep and entertaining. The dining area leads to a cozy den featuring a shiplap electric fireplace, large enough for a pool table or extra seating.
Upstairs, you’ll find two 12-foot walkout dormers, providing additional space and natural light. The master bathroom offers a spa-like experience with a ceramic tile shower, whirlpool tub with inline heat, and a shiplap accent wall. The laundry room is well-equipped with a washer/dryer cabinet, a mud/mop sink, and a convenient exterior door for a drop zone.
With its fiber cement lap siding (customizable in color), black stainless appliances, and elegant design elements, the Slate Ridge delivers a perfect balance of style, comfort, and value.
Check out how to customize this home at Deer Valley Home Builders.

