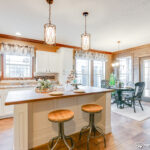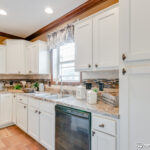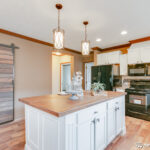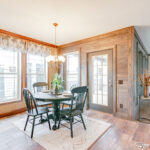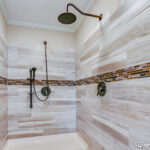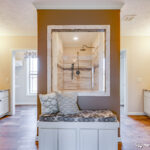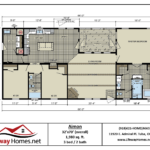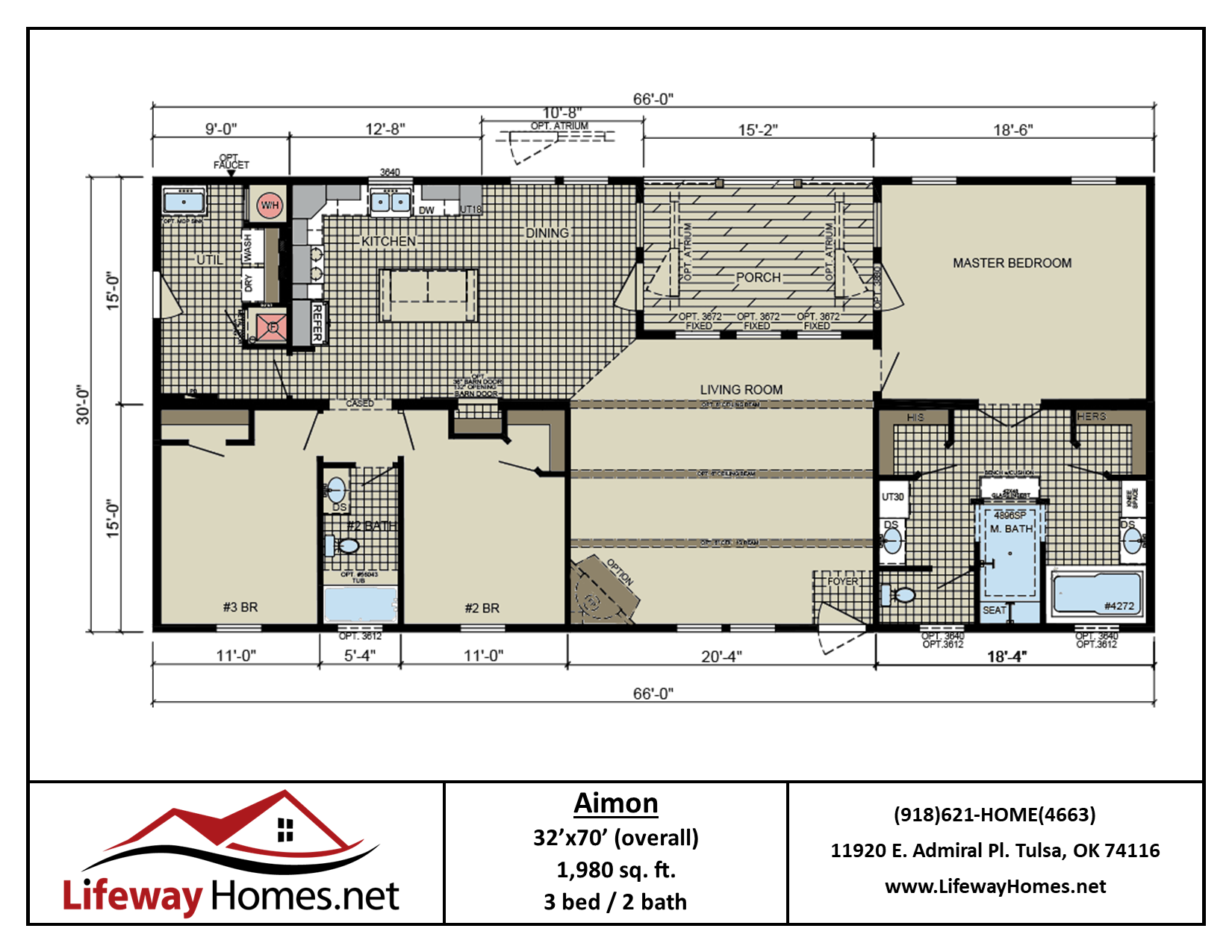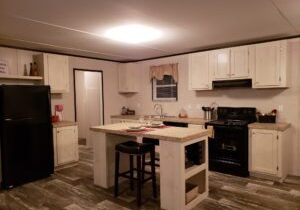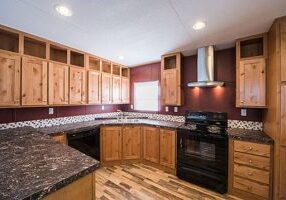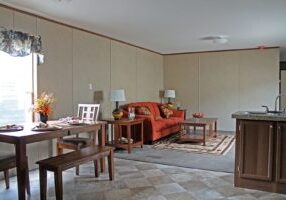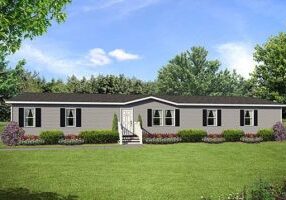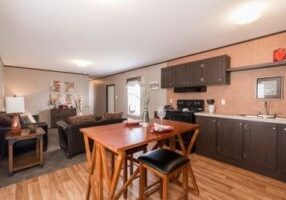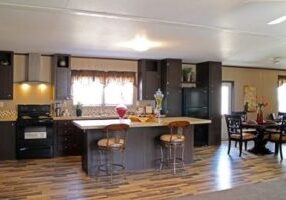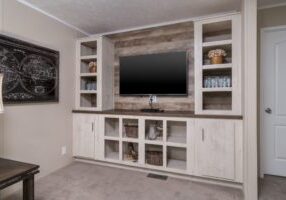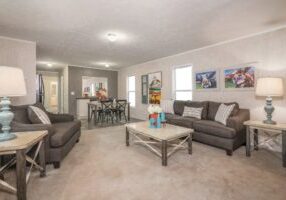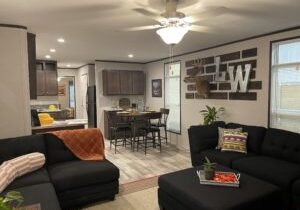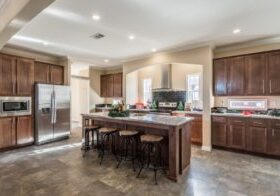The Aimon Doublewide Home at Lifeway Homes
Interior Features of the Aimon
The Aimon doublewide home at Lifeway Homes is a spacious and well-appointed residence, perfect for those who value both style and functionality in their living space. With three large bedrooms and two bathrooms, there is plenty of room for a family or group of individuals to live comfortably.
The recessed entry porch and large patio porch off the living room provide ample outdoor space for relaxation and entertaining. The exterior doors from the master bedroom and dining room offer convenient access to these outdoor areas.
The hand-laid rock fireplace with wood mantle adds warmth and character to the living room, creating a cozy atmosphere for gatherings and relaxation. The large white cabinet kitchen with black appliances and butcher block formica island is both stylish and functional, offering plenty of space for cooking and storage.
The sliding shiplap barn door in the kitchen pantry adds a touch of rustic charm, while the large laundry room with a cottage exterior door provides a convenient space for doing laundry.
The master bathroom is truly impressive, with two separate vanities and a walk-in extra-large ceramic tile shower with a picture window overlooking a dressing room bench. The three separate walk-in closets for him and her provide ample storage space for clothing and accessories with the option of adding a free standing bath tub.
Overall, the Aimon doublewide home at Lifeway Homes offers a luxurious and comfortable living space with a range of features that are sure to please even the most discerning of homeowners.
Customization of the Aimon
Having the ability to customize different aspects of the home, such as the cabinets, flooring, wall colors, and formica, allows for the creation of a truly personalized living space. Adding ceramic backsplashes is also a great option for creating a more upscale and modern look. The availability of different colors of trim and shiplap is also a great touch, allowing for even more customization options. And, the option to change the back porch to an office is a fantastic feature for those who may need a dedicated workspace. All of these customization options make it easier for individuals to design a home that fits their unique needs and tastes.
Exterior Options of the Aimon
- 2×6 Exterior Walls
- 2×4 Interior Walls
- 2×8 Floor Joists
- 20lbs Roof Load
- 12′ Dormers with Deluxe White Cement Board and Batten Siding
- 30 Year Architectural Shings
- Insulation R-30, R-19, R-11
- Thermo pane 36×72 Windows Lowe E

