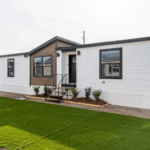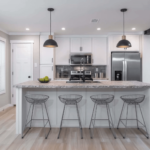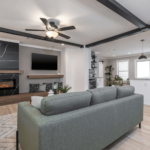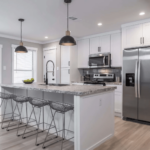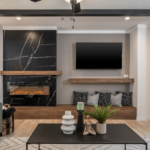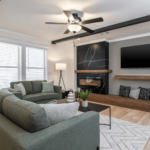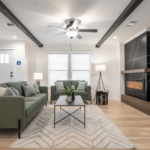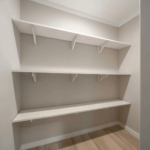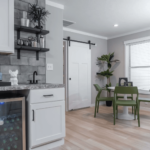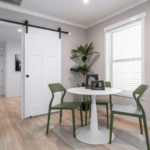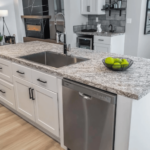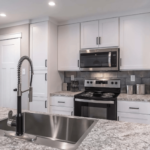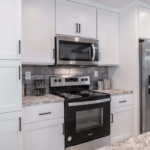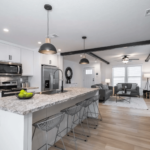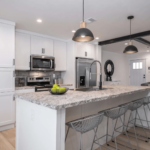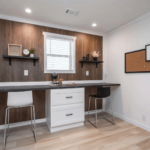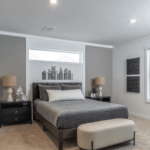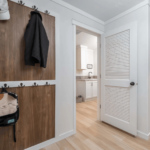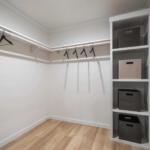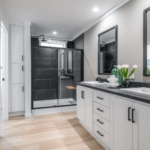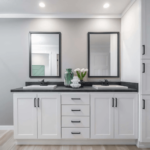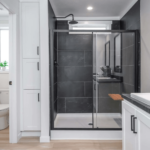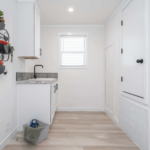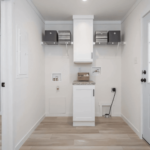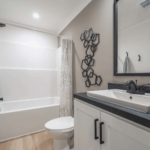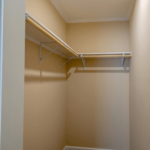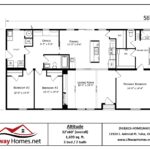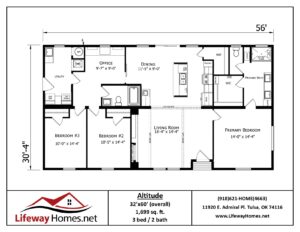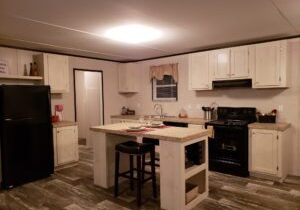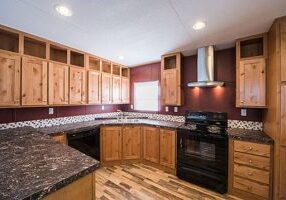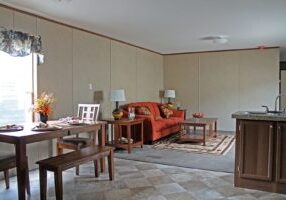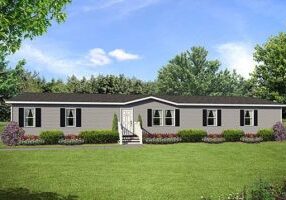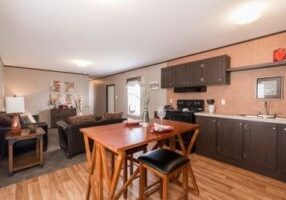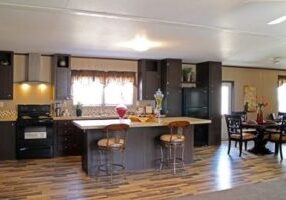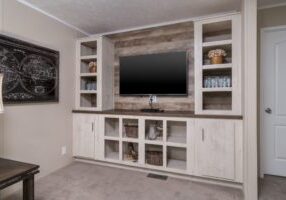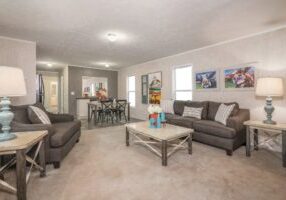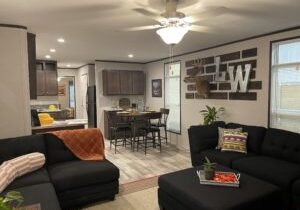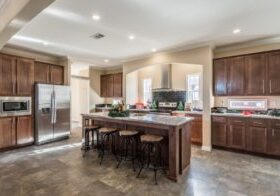Introducing The Altitude, a stunning 3-bedroom, 2-bathroom home designed to offer both comfort and style. With a spacious 1,699 square feet of living space, this 28×60 home is perfect for families seeking a blend of modern amenities and functional design.
Exterior
The Altitude boasts a unique exterior that sets it apart from other homes. The monoslope dormer with a shiplap wood insert adds a touch of rustic charm, while the white vinyl siding paired with black accent windows creates a sleek, contemporary look.
Living Space
Step inside and be greeted by an open living room that serves as the heart of the home. The living room features a striking fireplace entertainment center, complete with an electric fireplace. The backdrop is adorned with DumaWall panels, and wood shelving with a wood hearth adds warmth to the space. This inviting area is perfect for cozy family nights or entertaining guests.
Kitchen & Dining
The kitchen is a chef’s dream, featuring a large island with a built-in sink, perfect for meal prep and casual dining. A spacious pantry offers ample storage, while the adjacent wine bar adds a touch of luxury. The dining area is designed for family gatherings, with plenty of room to accommodate a large table and a sliding glass door that leads to the backyard, seamlessly blending indoor and outdoor living.
Master Suite
The master suite is a true retreat. The large bedroom features a stylish transom window that fills the space with natural light. A walk-in closet with built-in shelving and a full-view mirror offers ample storage and convenience. The master bathroom is equally impressive, with double vanities, a 42×60 DumaWall shower, and a privacy closet for the toilet.
Additional Features
A barn door from the dining area leads to a versatile tech room, perfect for a home office or study space. This room also provides access to the two additional bedrooms, making it ideal for a growing family. The laundry room is designed with practicality in mind, featuring a mud sink, cabinets for storage, and a dedicated space for a washer and dryer, complete with a folding area. A mudroom unit is conveniently located off the laundry room, providing a drop zone for school bags and outdoor gear.
The Altitude is not just a house; it’s a home designed for modern living with every detail carefully considered to offer both functionality and style.

