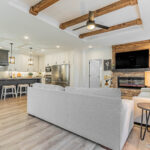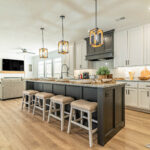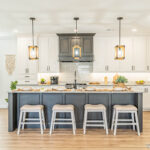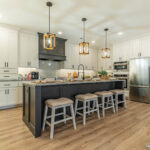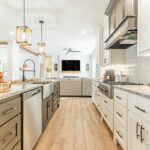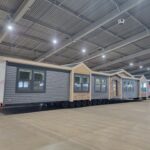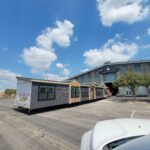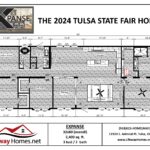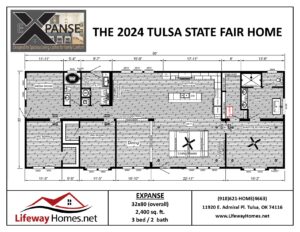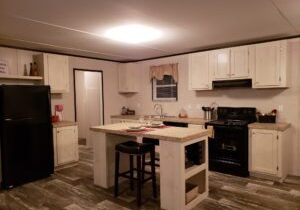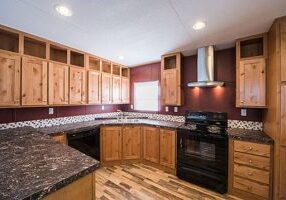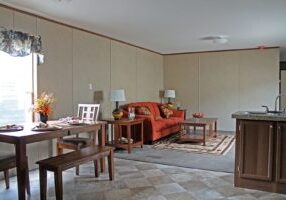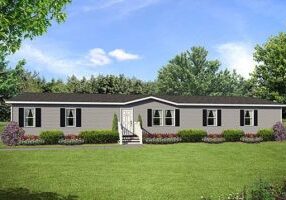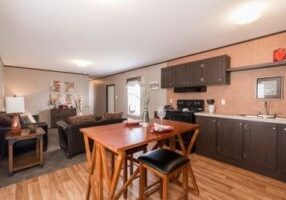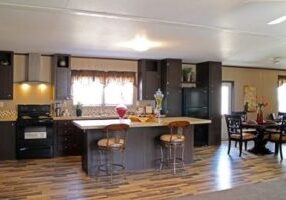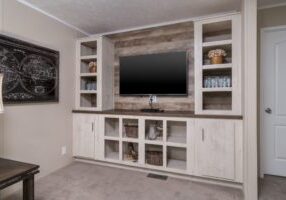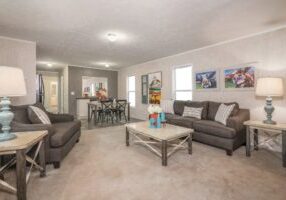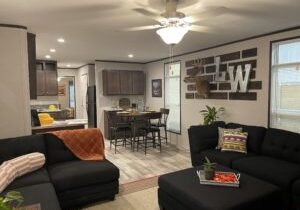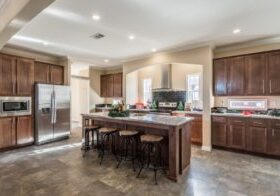The “Expanse” manufactured home, showcased at the 2024 Tulsa State Fair, is designed to be the perfect gathering place for families and large groups. With a spacious and open floorplan, this home offers a dining room, kitchen, second living area, and main living room, making it ideal for entertaining.
The main living room is a cozy space, featuring an electric fireplace with a mantel designed for a large TV. The separate dining room is perfect for hosting, with space for an extra-large table and buffet. The kitchen is equally impressive, boasting beautiful wood cabinets, a center island, and a 60-inch commercial-grade refrigerator/freezer combo. Stainless steel appliances add a sleek touch to the space.
Right off the kitchen, the second living area serves as an inviting family room, complete with a built-in fireplace entertainment center. Additionally, a media or game room is located conveniently in the back of the house, offering extra space for fun and relaxation.
The master suite is a luxurious retreat, with a large walk-in shower, freestanding tub, and spacious walk-in closet. Two additional guest rooms provide plenty of space for family or visitors. The laundry/mudroom offers added convenience.
The exterior of the Expanse manufactured home is just as impressive. Dark gray siding, cedar shutters, and rock accents create a stylish boho ranch look. Black-trimmed windows add a modern touch, making the Expanse a standout home perfect for country living.


