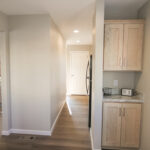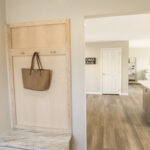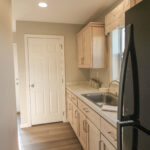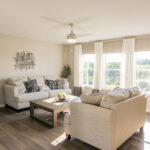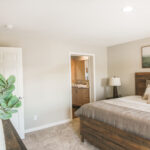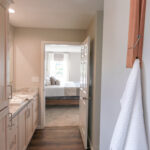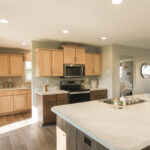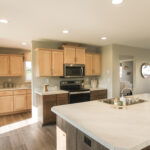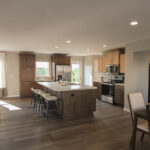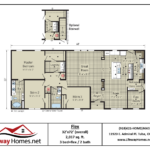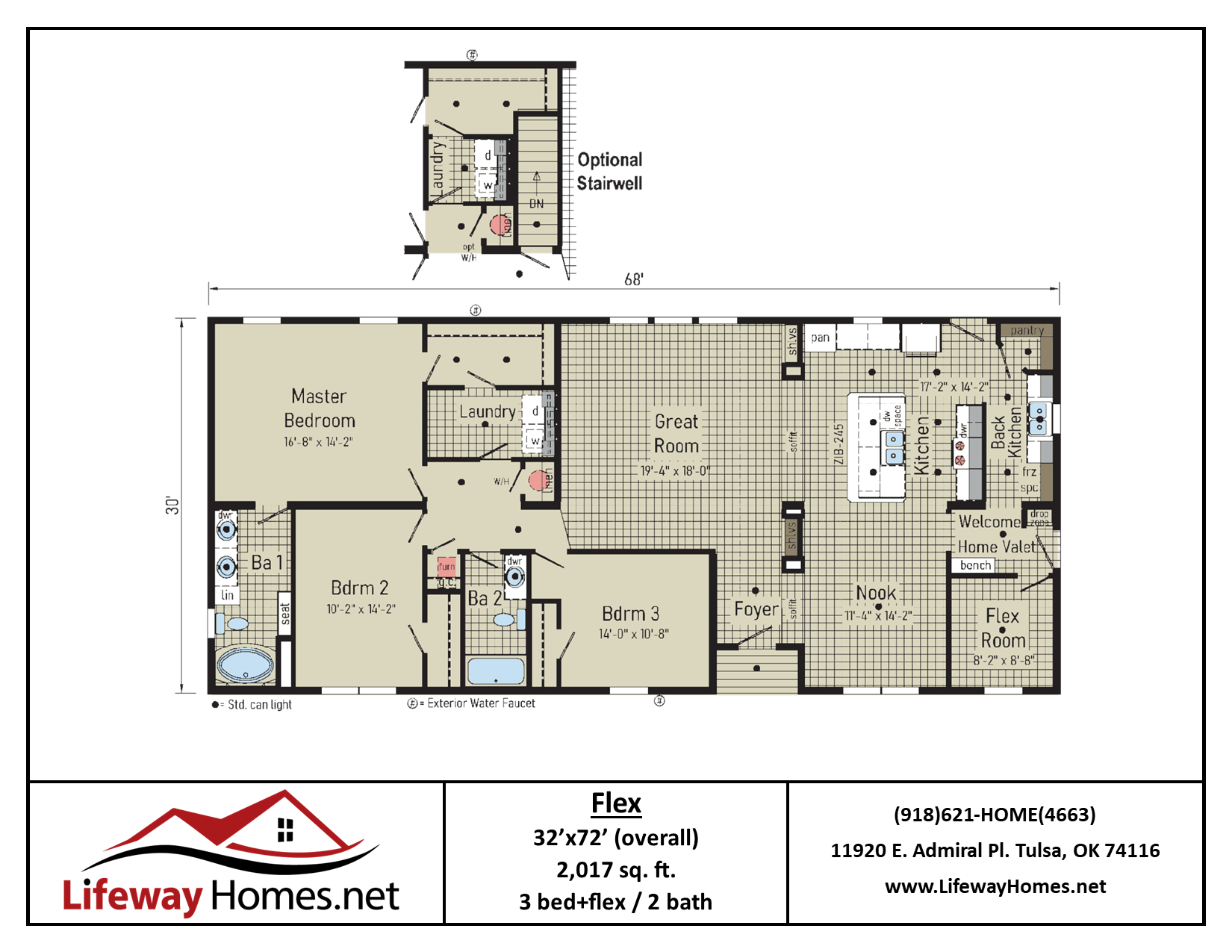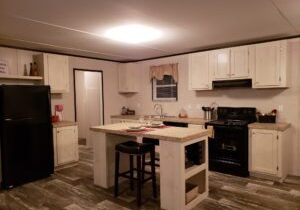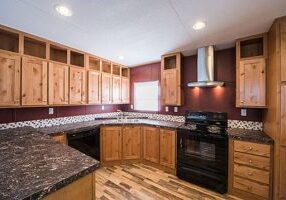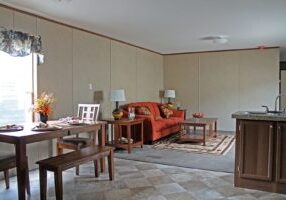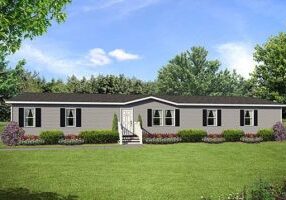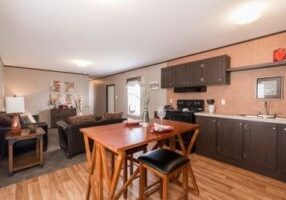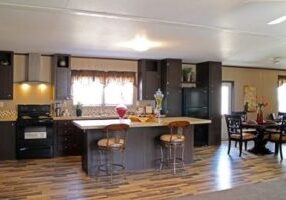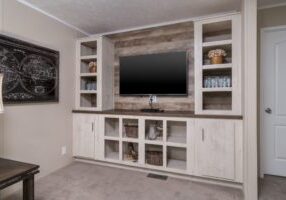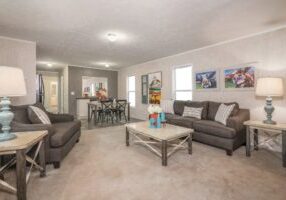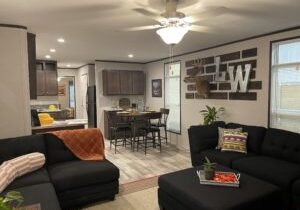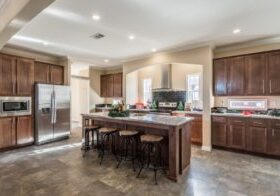The Flex Modular Home
The Flex modular home at Lifeway Homes is a modern and spacious home that can be built either as a manufactured or a modular home, depending on your preferences and needs. The open floorplan design of the home offers plenty of space for entertaining and relaxing with family and friends.
The full tape and texture walls can be painted to your personal style, allowing you to create a space that truly feels like your own. The large open kitchen with a setting area at the bar is perfect for hosting guests or preparing meals.
One of the unique features of the Flex is the second kitchen, which provides additional privacy for meal preparation. This is especially convenient if you have a large family or enjoy hosting guests.
The large master bedroom comes with a walk-in closet, providing ample space for your clothing and accessories. The master bathroom can be built in several different ways, but the model we’re showcasing comes with a tub shower combo.
Additionally, the Flex offers a flex room off the second kitchen that can be used as a home office or an exercise room. The formal dining room, which is open to the living room and main kitchen, offers plenty of space for hosting dinner parties or enjoying family meals.
Finally, the inventory model of the Flex comes with a 6/12 roof pitch and an entryway porch that leads to a cozy foyer. This provides an inviting and welcoming entrance to your new home.
Customization of the Flex Modular Home
Lifeway Homes modular homes can be customized in dozens of ways. You can choose your outside exterior look and the inside decor options. From the fixtures to your granite countertops. There are several different options for flooring including wood plank, luxury vinyl style, and upgraded carpet. We love to custom design floorplans for your needs and our manufacturers allow us this freedom.
The Flex is a modern and spacious home that can be built either as a manufactured or a modular home, depending on your preferences and needs.
- 2-Story option with a 9/12 Roof
- 1800 – 2800 Square Feet
- 3 Bedroom plus room available upstairs
- 2 Bath
Check out all the ways to change a Commodore of Indiana home with their “Inhouse Experience” Module. Here is the link:

