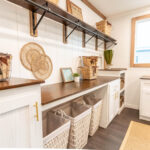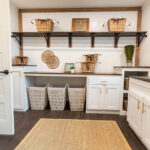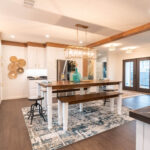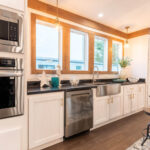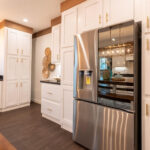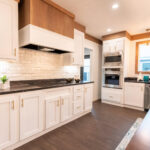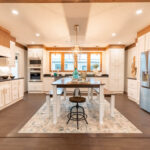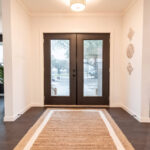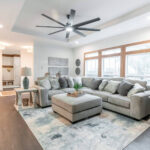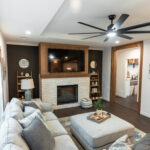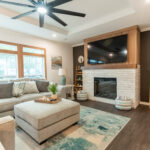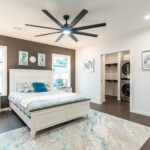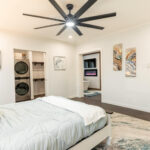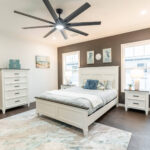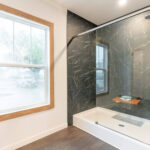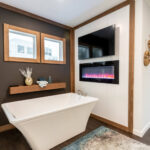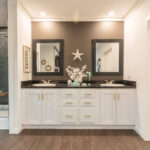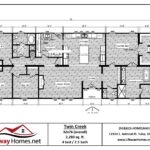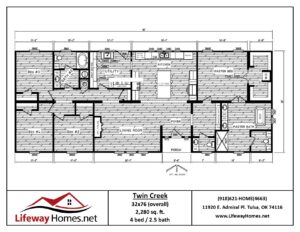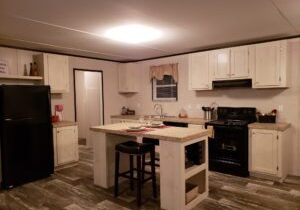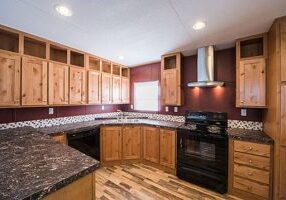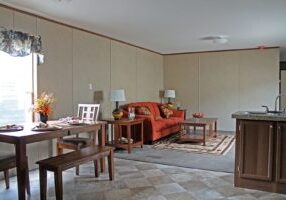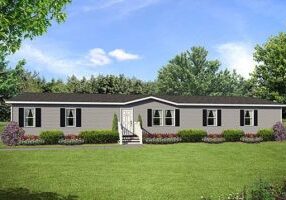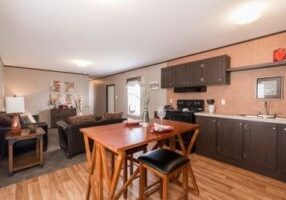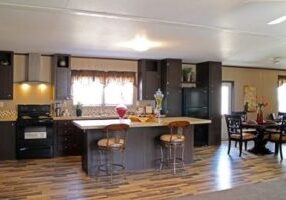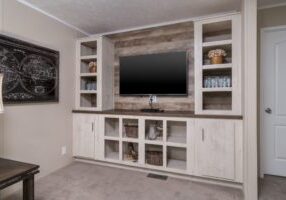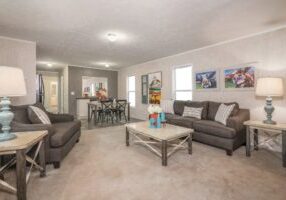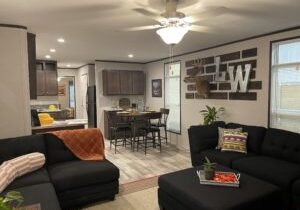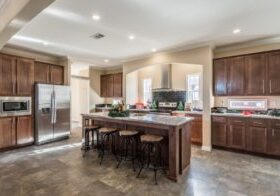The Twin Creek Manufactured Home at Lifeway Homes
The Twin Creek manufactured home stands as a true showstopper and features 4 bedrooms and 2.5 bathrooms at 2,280 square feet. This amazing layout offers ample space for the entire family. A grand entryway opens into a bright, spacious kitchen featuring abundant cabinet and storage space, a dining area, and a living room with a brick and wood fireplace meant to catch the eye.
Custom woodwork has been incorporated into this home bringing a unique style that is built to last.
The laundry room is very spacious and stylish with lots of counter and cabinet space and a utility sink. There is also another laundry area located in the big master bedroom closet. The master bedroom is spacious with a huge ensuite bathroom featuring a soaking tub with a fireplace and room for a TV. The double vanity and tiled walk-in shower with two showerheads complete the space.
On the other side of the house, the bathroom near the other bedrooms features a ceramic tiled garden tub.
Customization of the Twin Creeek Manufactured Home
Lifeway manufactured homes can be customized in dozens of ways. You can choose your outside exterior look and the inside decor options. From the fixtures to your countertops. There are several different options for flooring including wood plank, luxury vinyl style, and upgraded carpet. We love to custom design floorplans for your needs and our manufacturers allow us this freedom.
Check out other Timbercreek home options at the following link:

