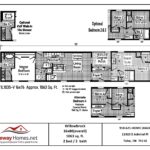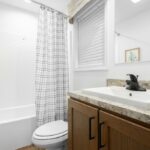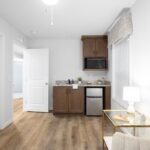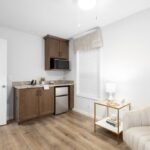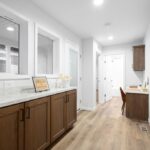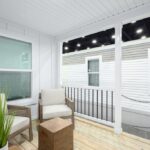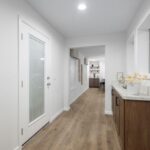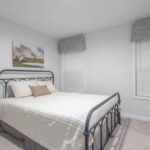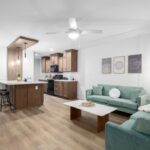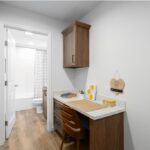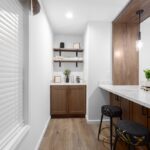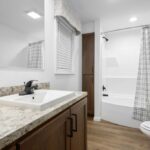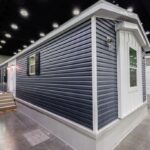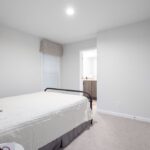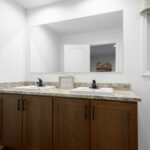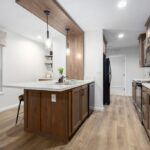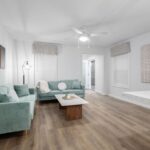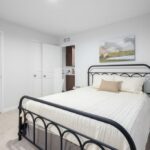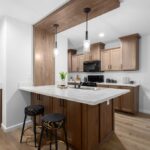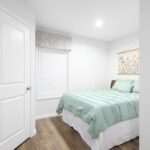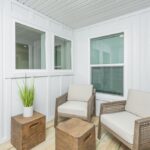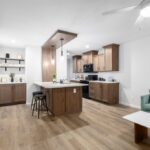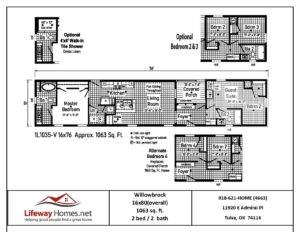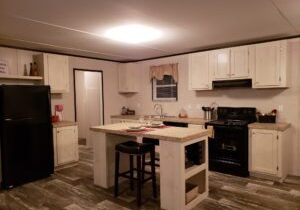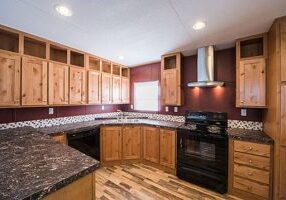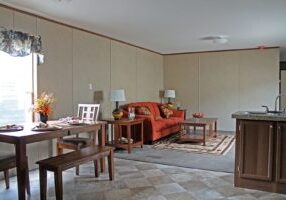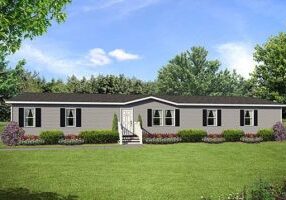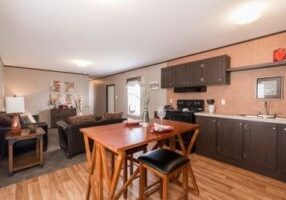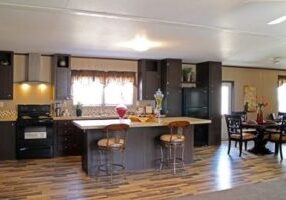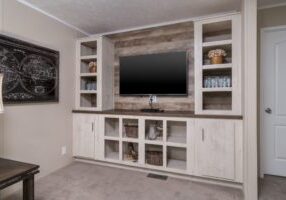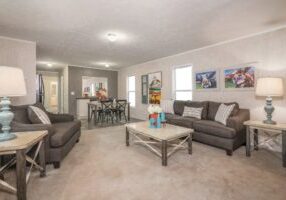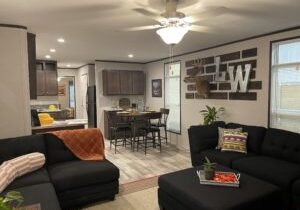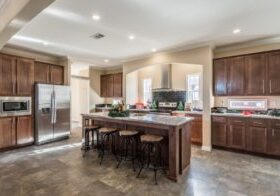The Willowbrook: Two Suites, Endless Comfort – Perfect for Family or Guests
Introducing The Willowbrook 2 bedroom suite, a 16×76 single-wide home by Commodore Homes of Indiana, thoughtfully designed to offer spacious, flexible living. This home provides ultimate comfort with two master suites, making it ideal for families, guests, or roommates.
As you step into The Willowbrook, you’re greeted by a modern entryway that flows into a stylish, open kitchen complete with an island and a dedicated coffee bar – perfect for hosting or daily living. The kitchen’s modern design and functionality ensure it becomes the heart of the home.
The master suite offers a private retreat, featuring a large walk-in closet and a bathroom with double vanity sinks. It’s a serene space where you can relax after a long day.
What sets The Willowbrook apart is the second suite, designed with its own sitting area that includes space for a mini-fridge and microwave. With a walk-in closet and a bathroom conveniently located near a desk area, this suite is ideal for a mother-in-law retreat, guests, or even roommates who value a bit of independence and privacy.
For those needing extra space, The Willowbrook can also be designed as a 3-bedroom or even 4-bedroom home to accommodate your family’s growing needs. You can further customize the layout with options like a 48×72 walk-in tile shower, various cabinet colors, and lino flooring options to truly make the home your own.
To top it all off, The Willowbrook also includes a built-in back porch patio, perfect for relaxing outdoors and enjoying the fresh air.
Whether you’re looking for a family home or a shared living space with ample room for guests, The Willowbrook 2 Bedroom Suite combines style, comfort, and versatility. Explore the possibilities and customize this home to fit your lifestyle!

